We weren’t really looking for another house while we were living in the Homestead — This house sort of found us.
The new house was built in 2008. The veranda was added just this last summer (and hasn’t yet been painted). Lori and I joke that we’ve never lived together in a place so new and so spacious — the runner up for newness would be our one-bedroom apartment in Glover Park (DC) built in 1942…our largest would be our 113 year old walk-up in Adams Morgan (DC) at a whopping 800 square feet (which seemed ginormous…cause it was).
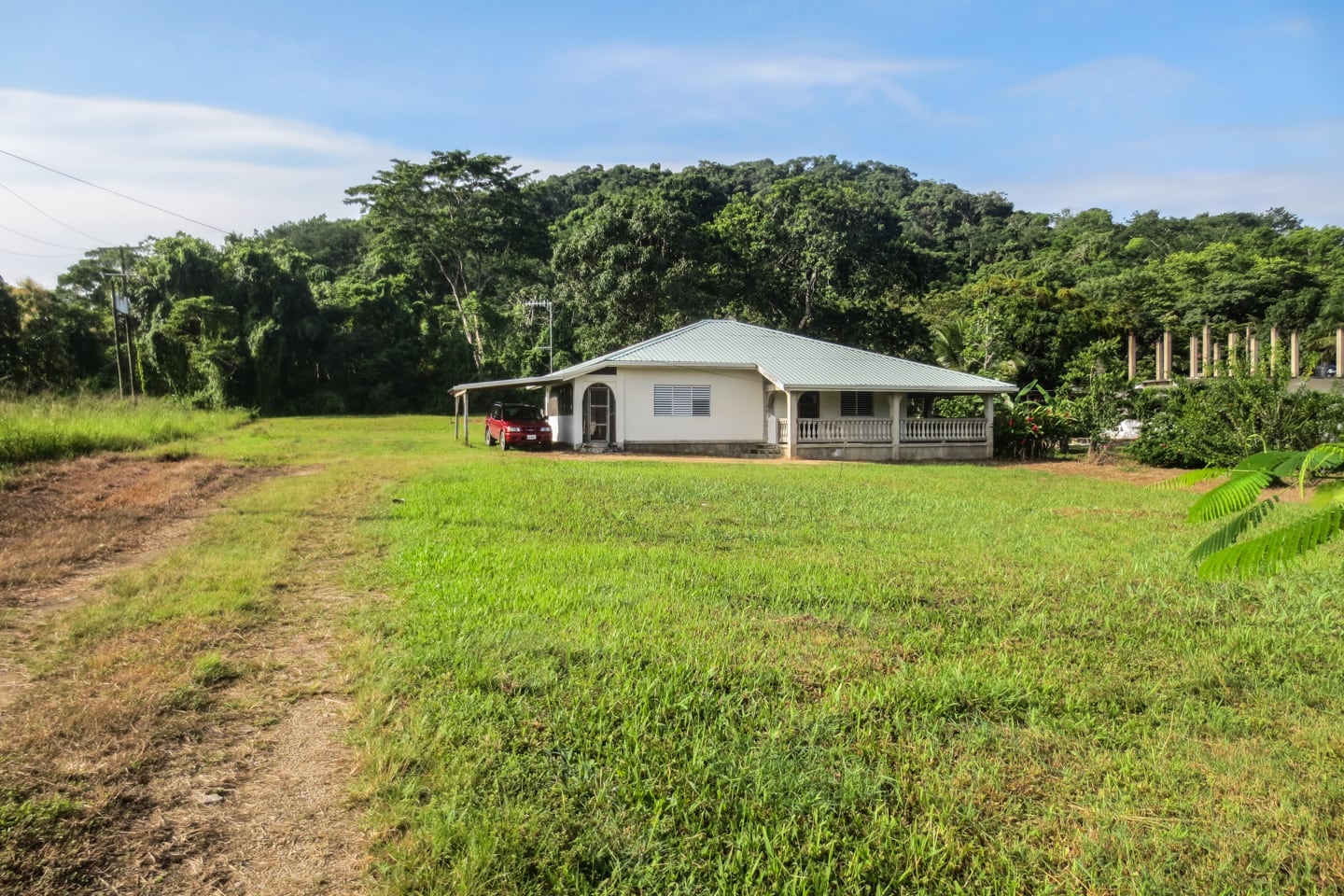
The new house is owned by the Methodist church across the street. It was built by a pastor who donated the house to the church as a regular source of income. The house was built mostly by volunteers.
It sits on about an acre of land stretching from the highway to dense jungle (behind the house). All of that green grass looks nice but is actually a lot of work to maintain. Grass isn’t necessarily a virtue in the tropics as it grows incredibly fast and thick and harbors all sorts of pests (fire ants, snakes, rats, etc.). We pay one of our neighbors who’s affiliated with the church to keep up the lawn, but it’s a big job. After a lot of discussion we decided to have him spray most of the yard with weed killer to kill the grass for three months at a time (rather than mowing it every month, which uses a lot of fuel, is a lot of wear and tear on the lawn mower and only lasts about a month). The front patch, however, will be kept green and manicured.
I’ve got a few other plans for the yard, such as graveling the front drive (it gets rutted out by the rains) and planting palm trees along the drive to break up the monotony and match our neighbor’s yard. I also plan on painting the front veranda once we trough down some of the rough spots.
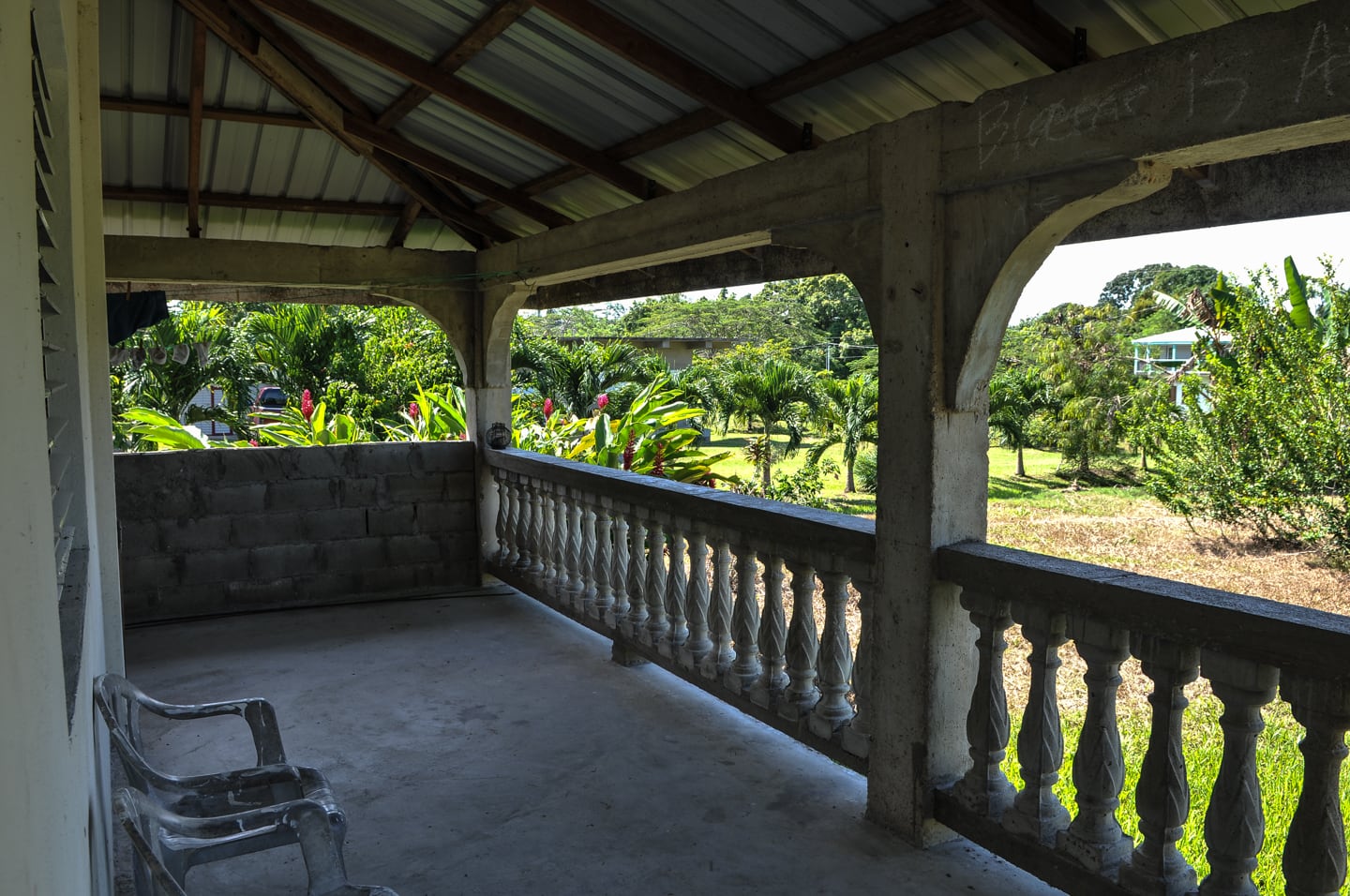
The wrap-around veranda is undoubtedly one of the best features of the house. It keeps the front room cool and provides a nice place to relax outside. Since this photo was taken, we’ve hung a hammock in the corner. I’d like to hang a second, but still figuring out the right placement.
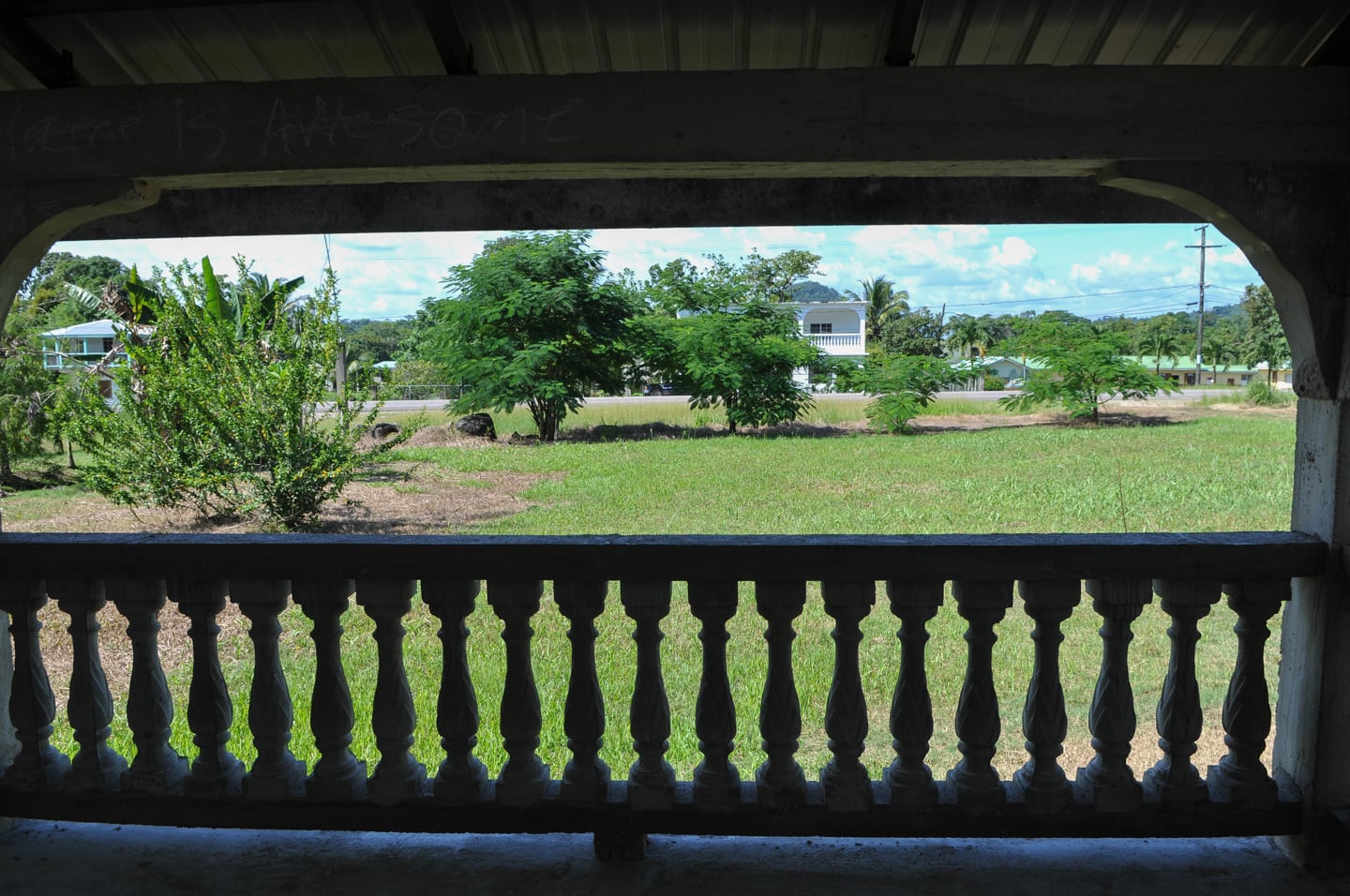
This is the view from the front door looking out to the front lawn and highway.
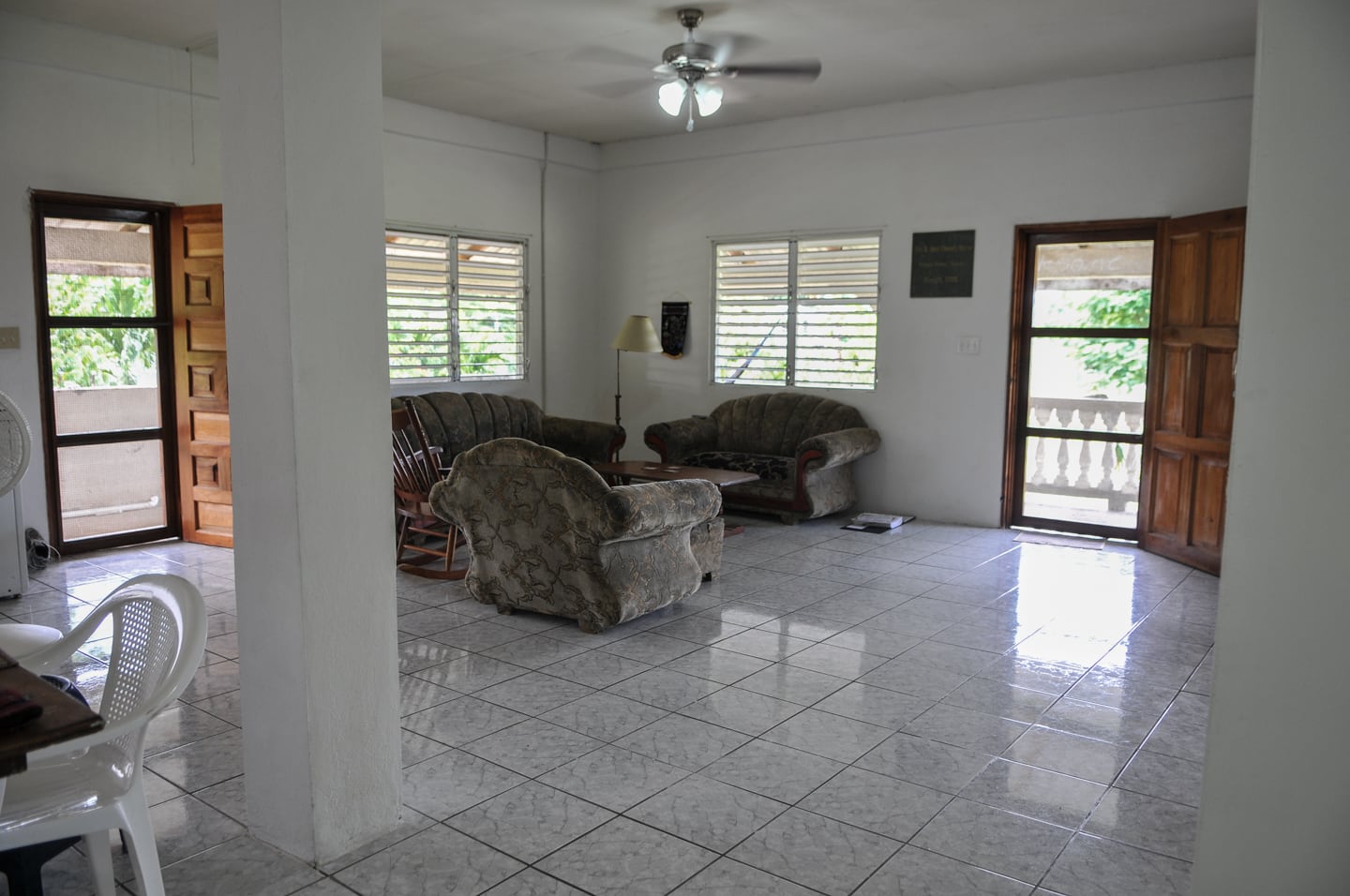
This is the front room of the house. For the most part, the house came furnished (living room set, dining table, and three beds (one for each room)).
The house stays very cool during the day (especially for a concrete house) and the front room stays particularly cool. There is no air conditioning, but it’s really not needed. There are ceiling fans in the front room and master bedroom, and we have two freestanding fans. But, as you can see, the front room gets a lot of cross-ventilation from the two doors leading to the veranda. The large veranda and high hip roof (with false ceiling) also keep the house cool.
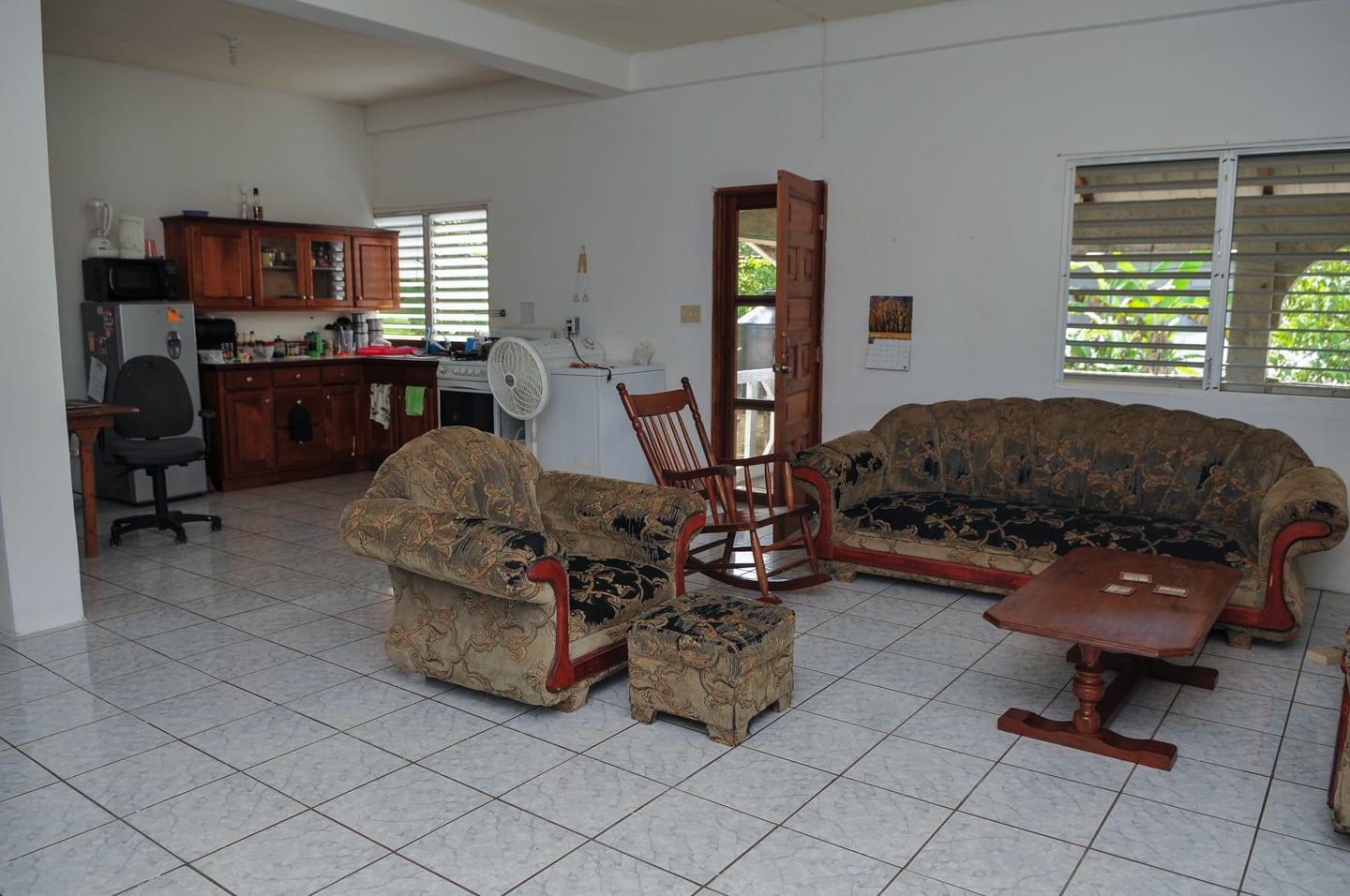
The photo above shows the front room and the kitchen to the rear (with the dining area off the left edge of the photo). We’ve got cupboards! (which is amazing) and a microwave, which we definitely did not plan on having in Belize. We’ve also got an oven (and range) and full size washer.
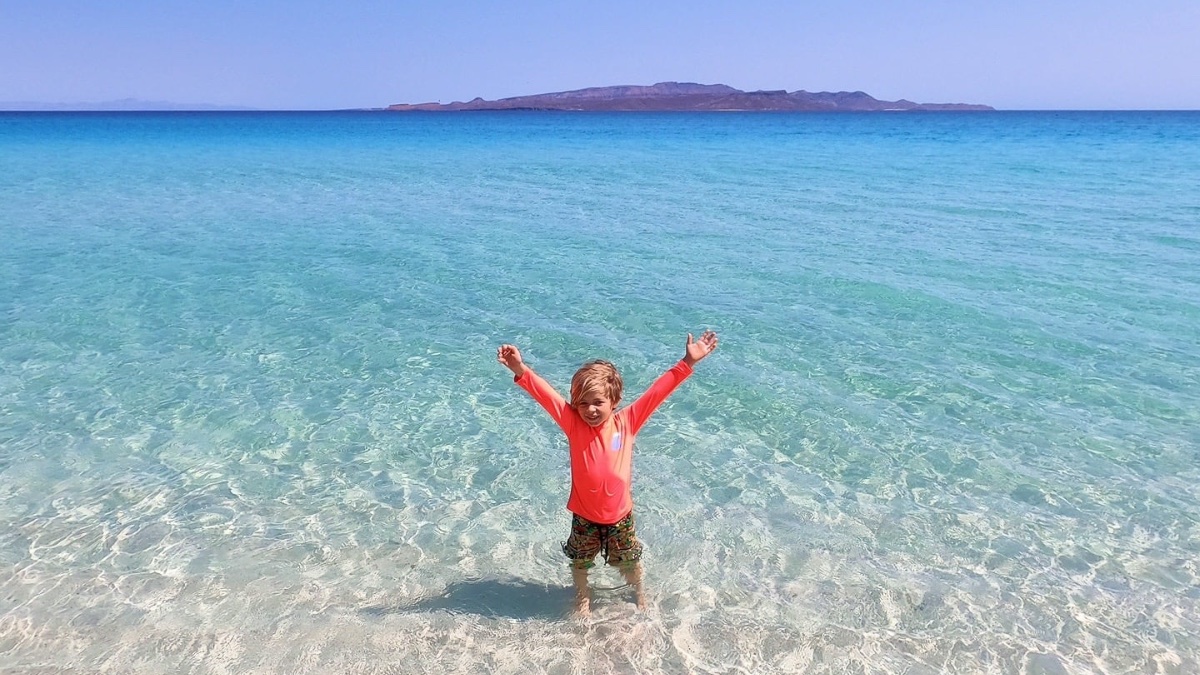
The house is also incredibly well-sealed. We don’t see many critters except the ones that make it in through one of the front screen doors during the split second they’re open. We’ve had two geckos and I’ve managed to chase both of them out. I don’t mind geckos, and their actually beneficial in a lot of ways, but if we can keep them out all the better as we’d rather not have to clean up after them. Either way, it’s quite a change from our last place. The real problem with the Homestead was that it was sealed just enough where critters would find their way in, but not their way out.
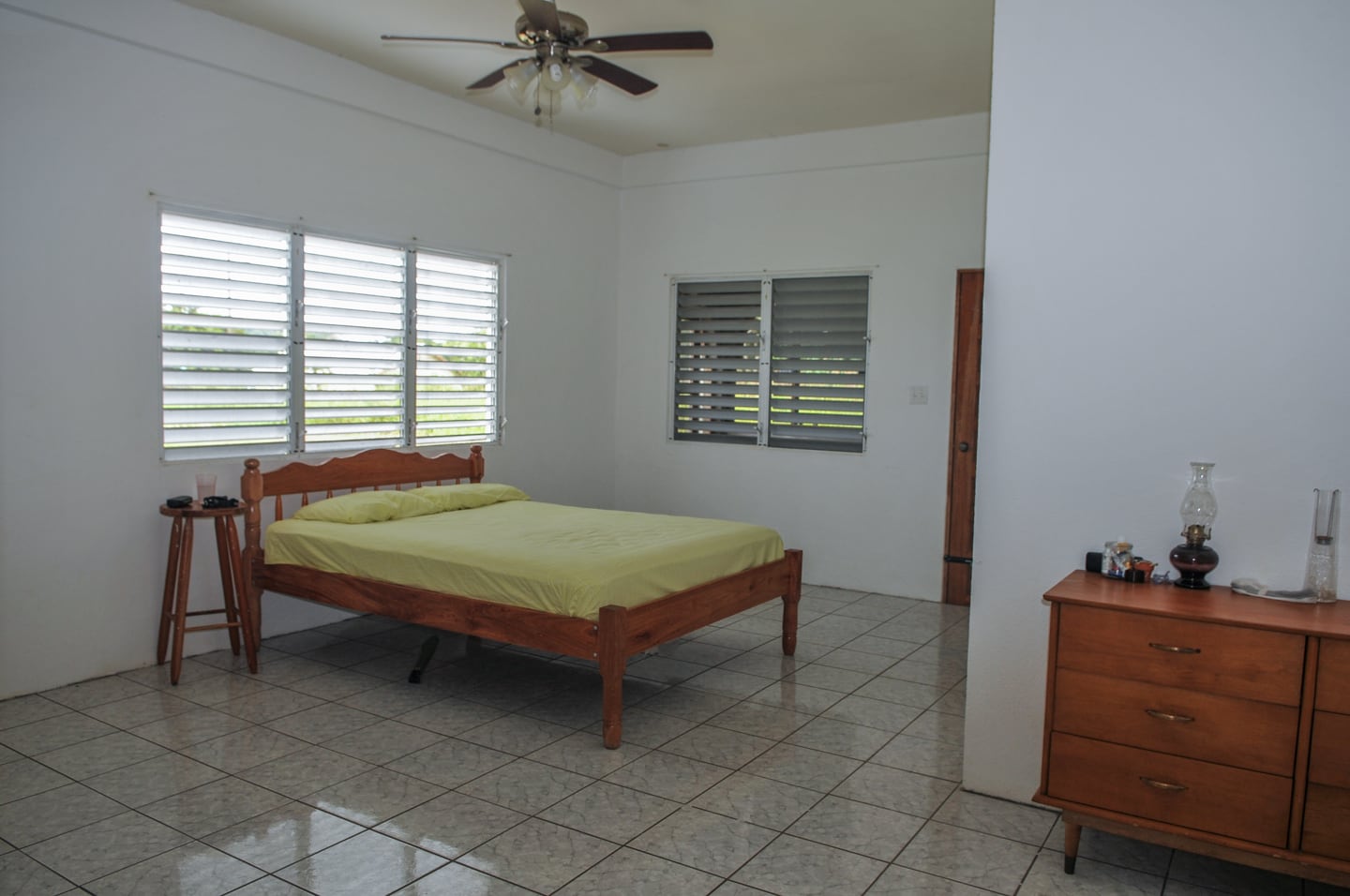
Next on our virtual tour is the master bedroom, which, like the rest of the house, is quite spacious. The master bedroom has it’s own bathroom (in addition to the main bathroom), and a screened utility room which leads to the carport.
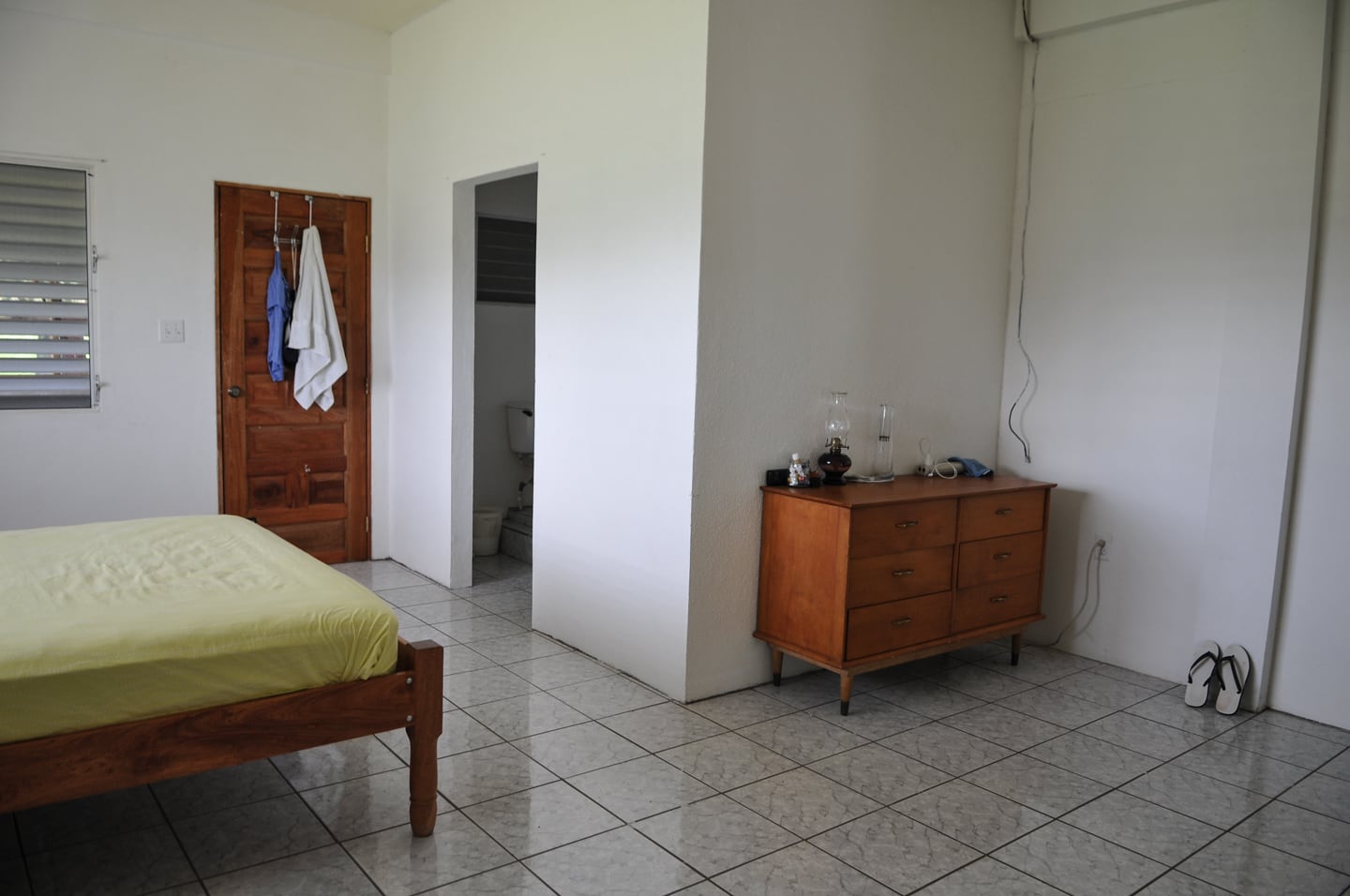
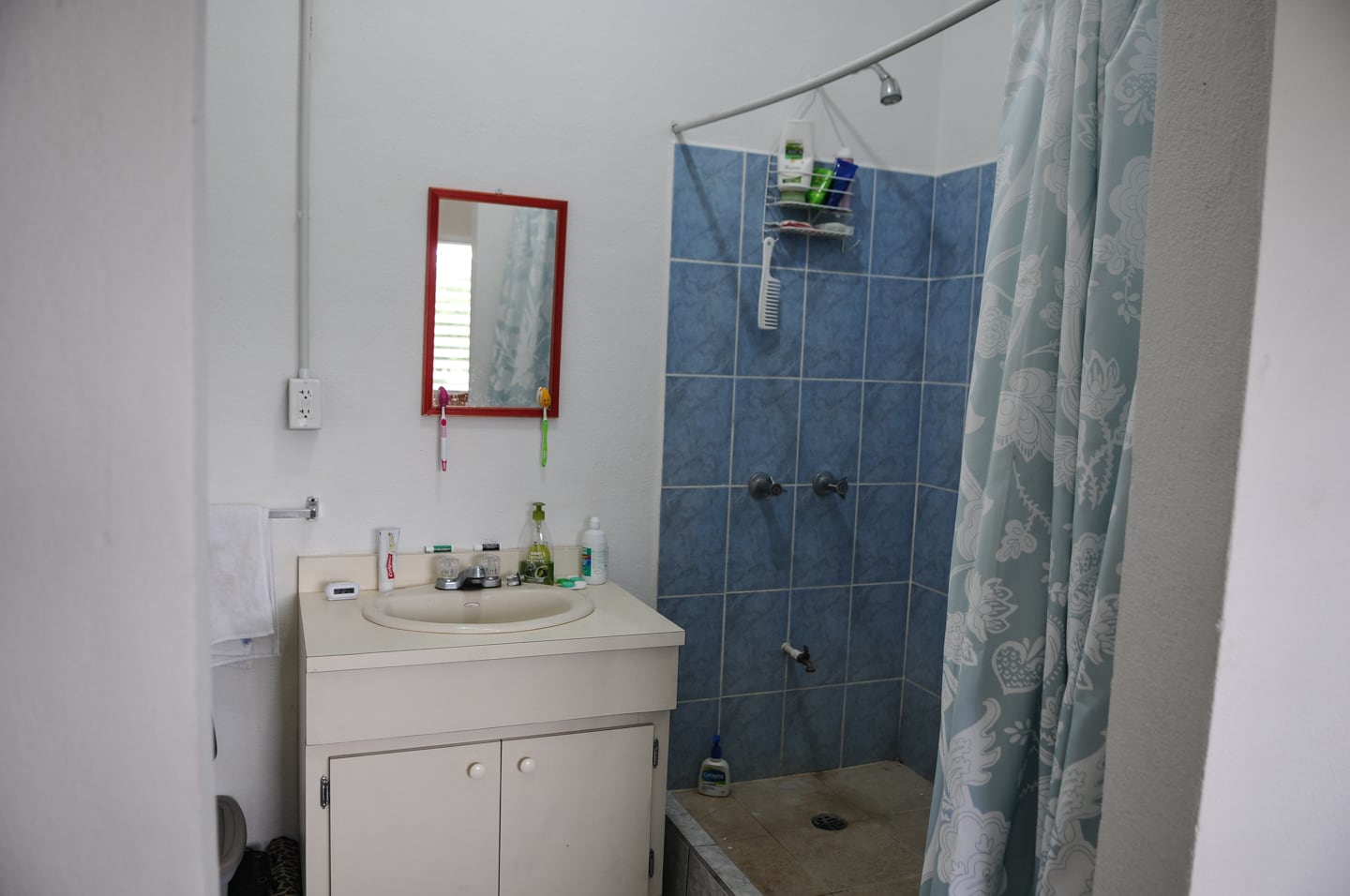
The showers are large and tiled and the whole house is equipped with hot water! It’s not perfect, but definitely a welcome luxury.
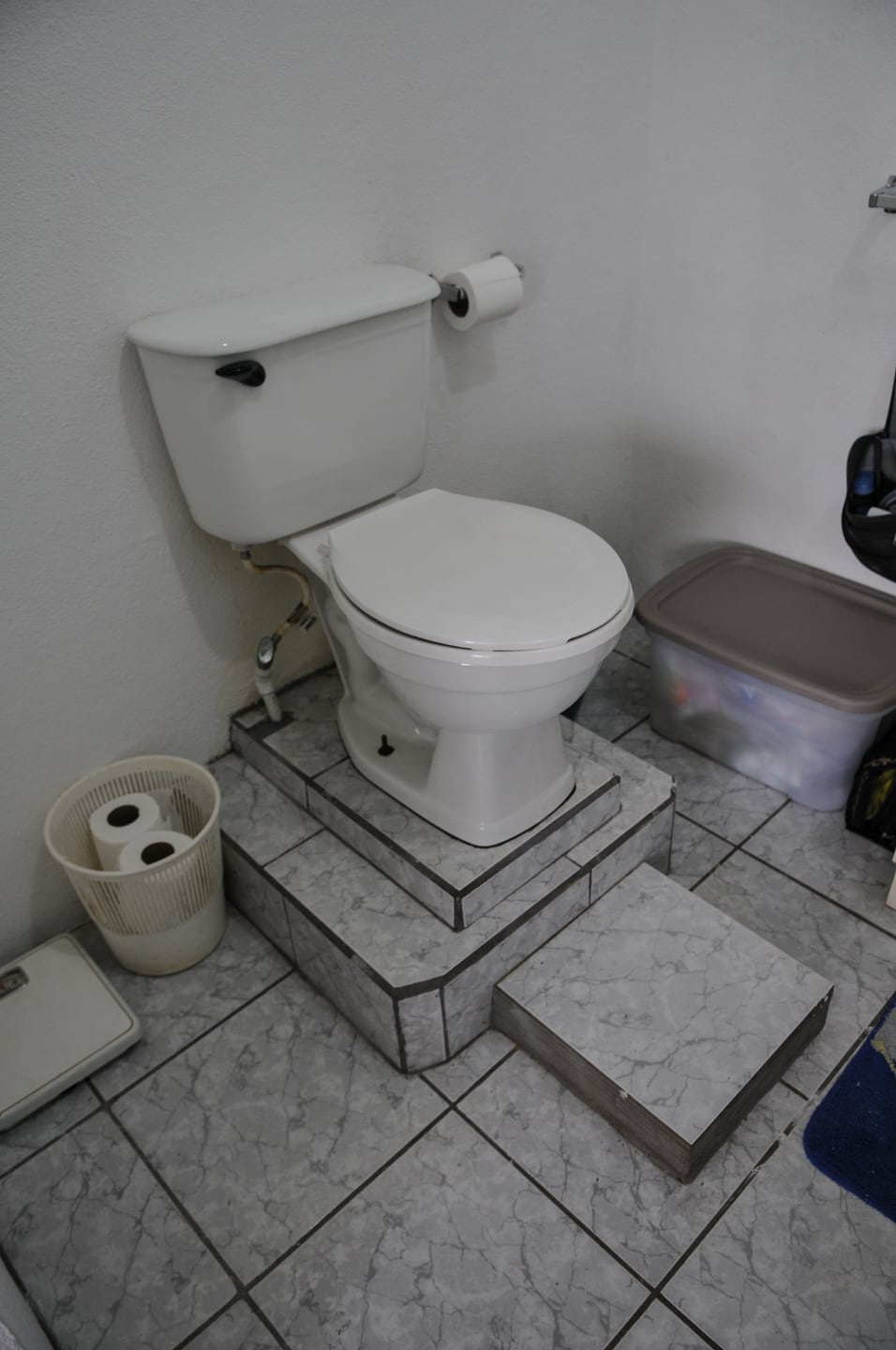
And now we come to my favorite part of the tour, the THRONE. Both toilets are elevated, but this one is especially regal.
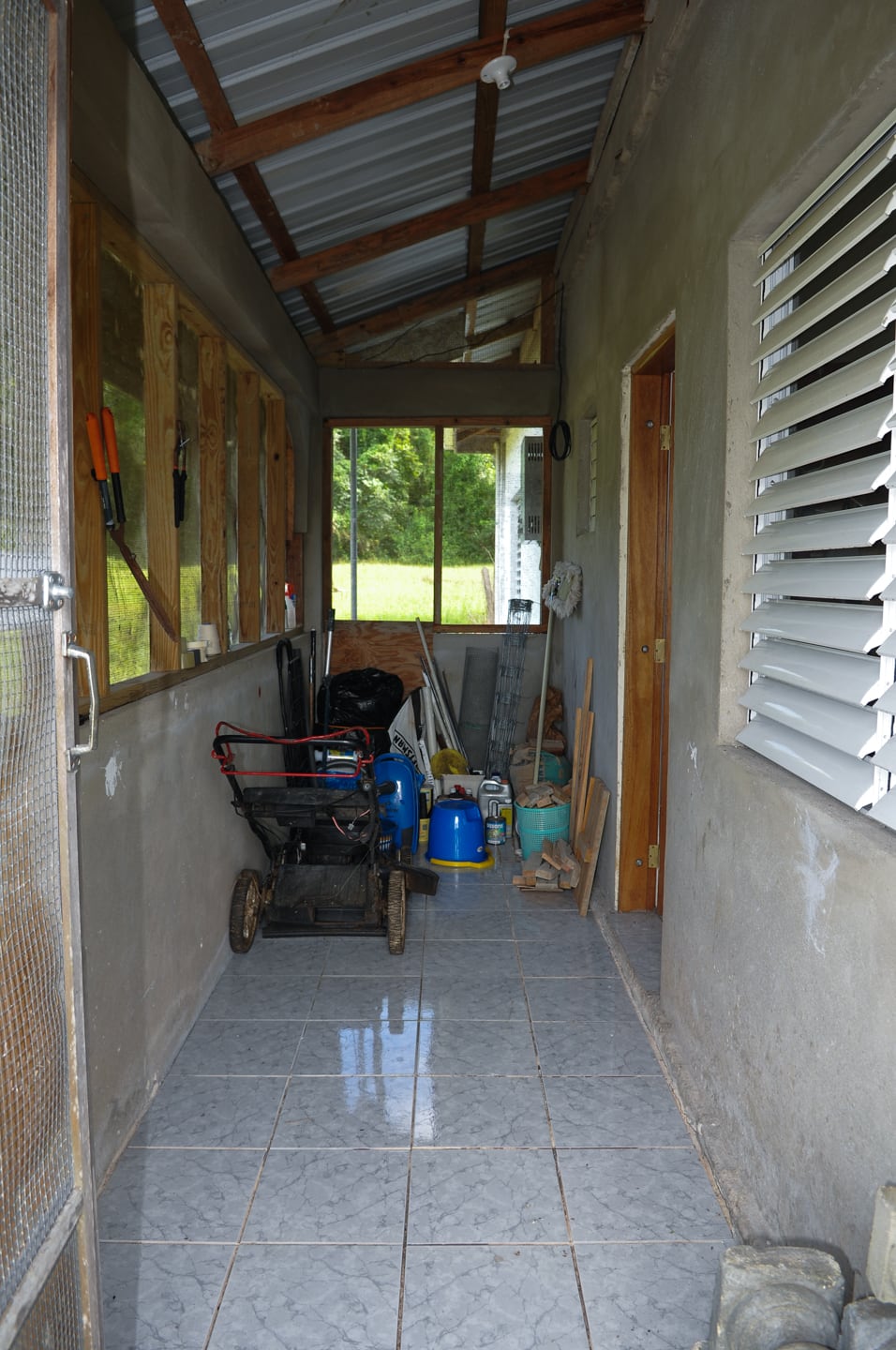
Here’s the utility closet off the master bedroom. You can walk through to get to the car this way, but we don’t really use it for that. We do use it for storage, and it’s a great place to store the lawn mower and Lori’s bike.
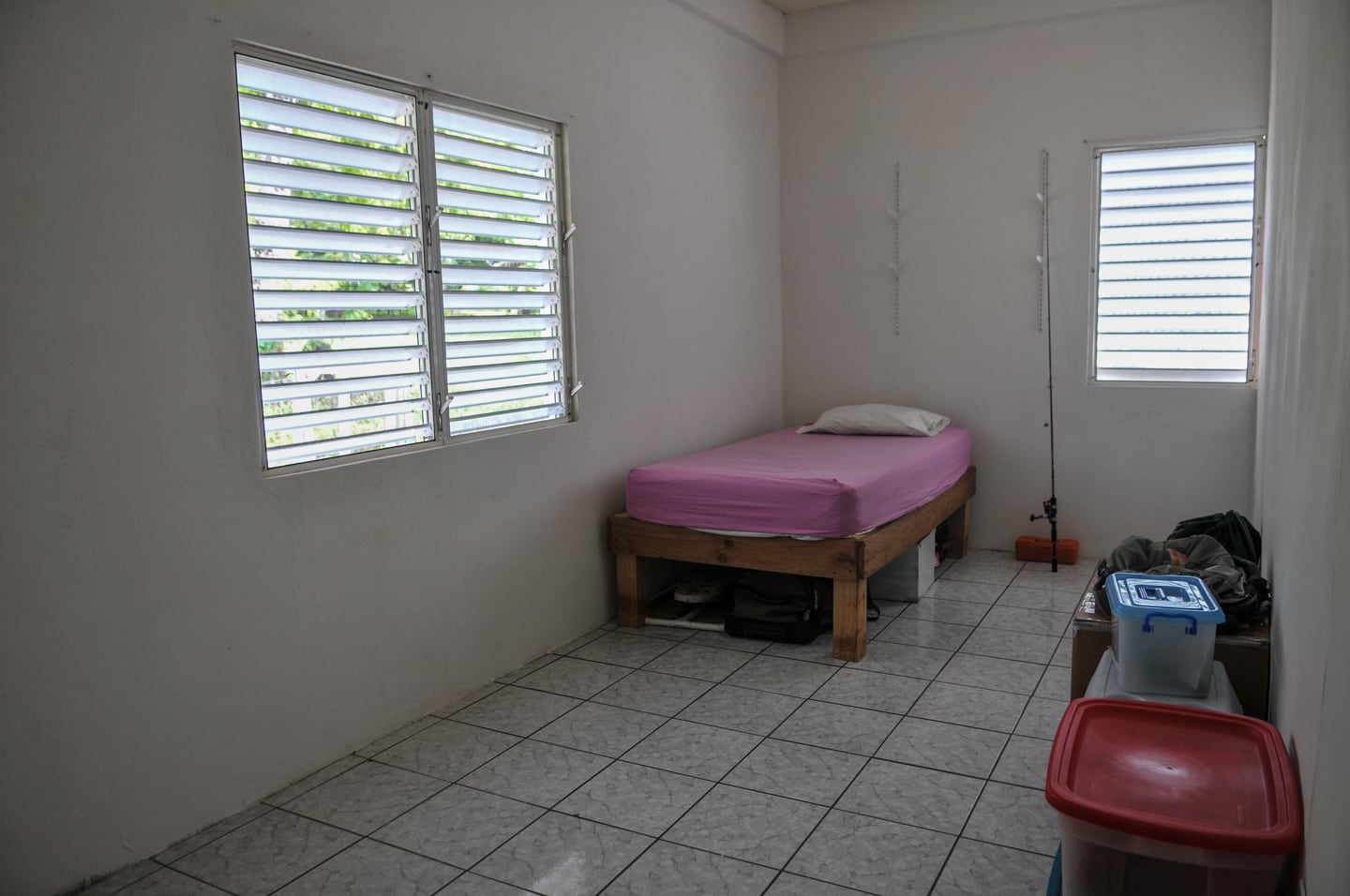
Next on our tour is the northwest bedroom, which we use mostly for storage (as you can see). But it is fully equipped for overnighters, and has a lovely view of the back yard leading to the jungle.
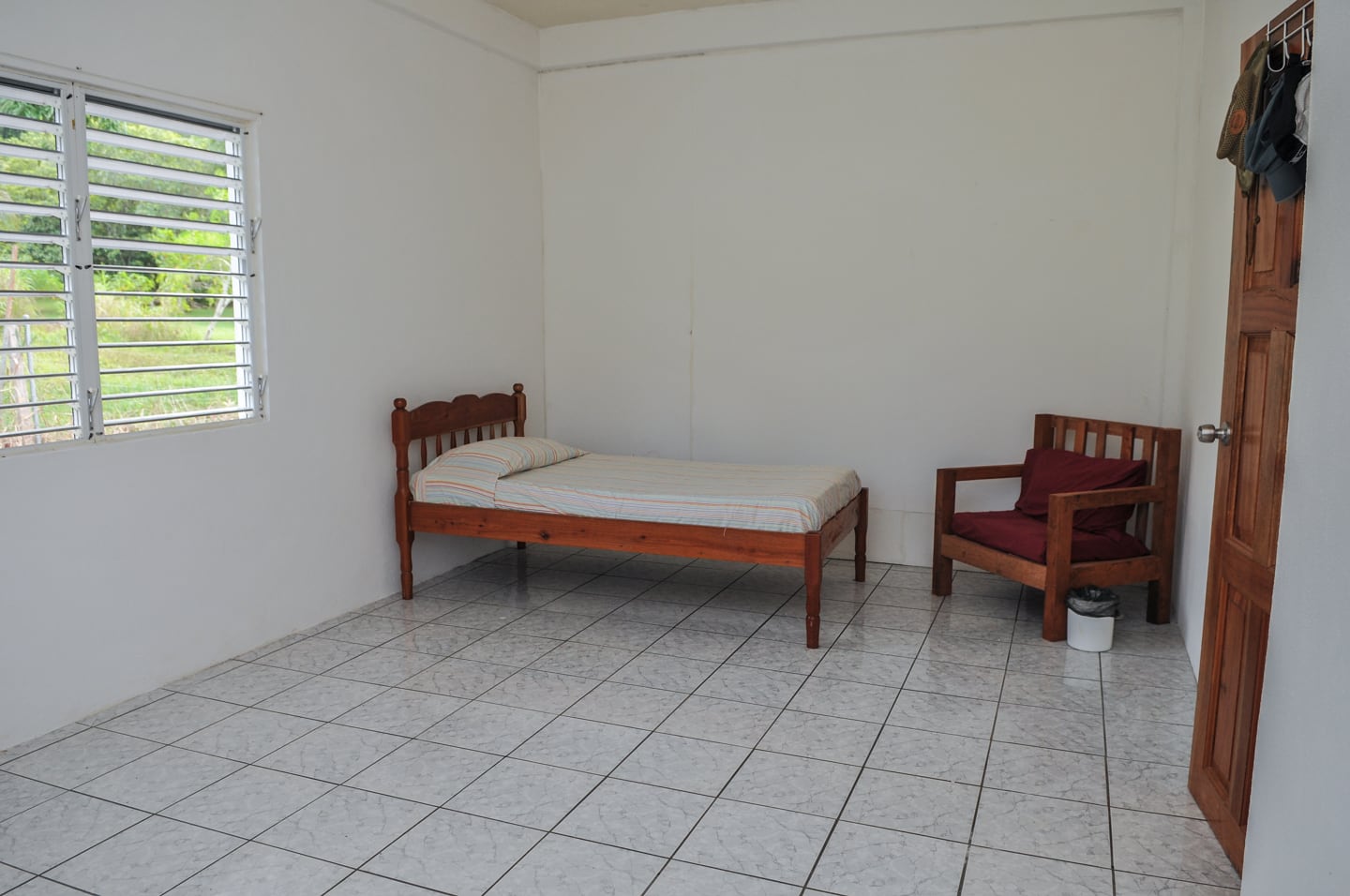
But the southwest bedroom is our favorite of the two, and incidentally the bedroom that most guests will occupy. It’s a big room with lots of natural light and another nice view of the yard.
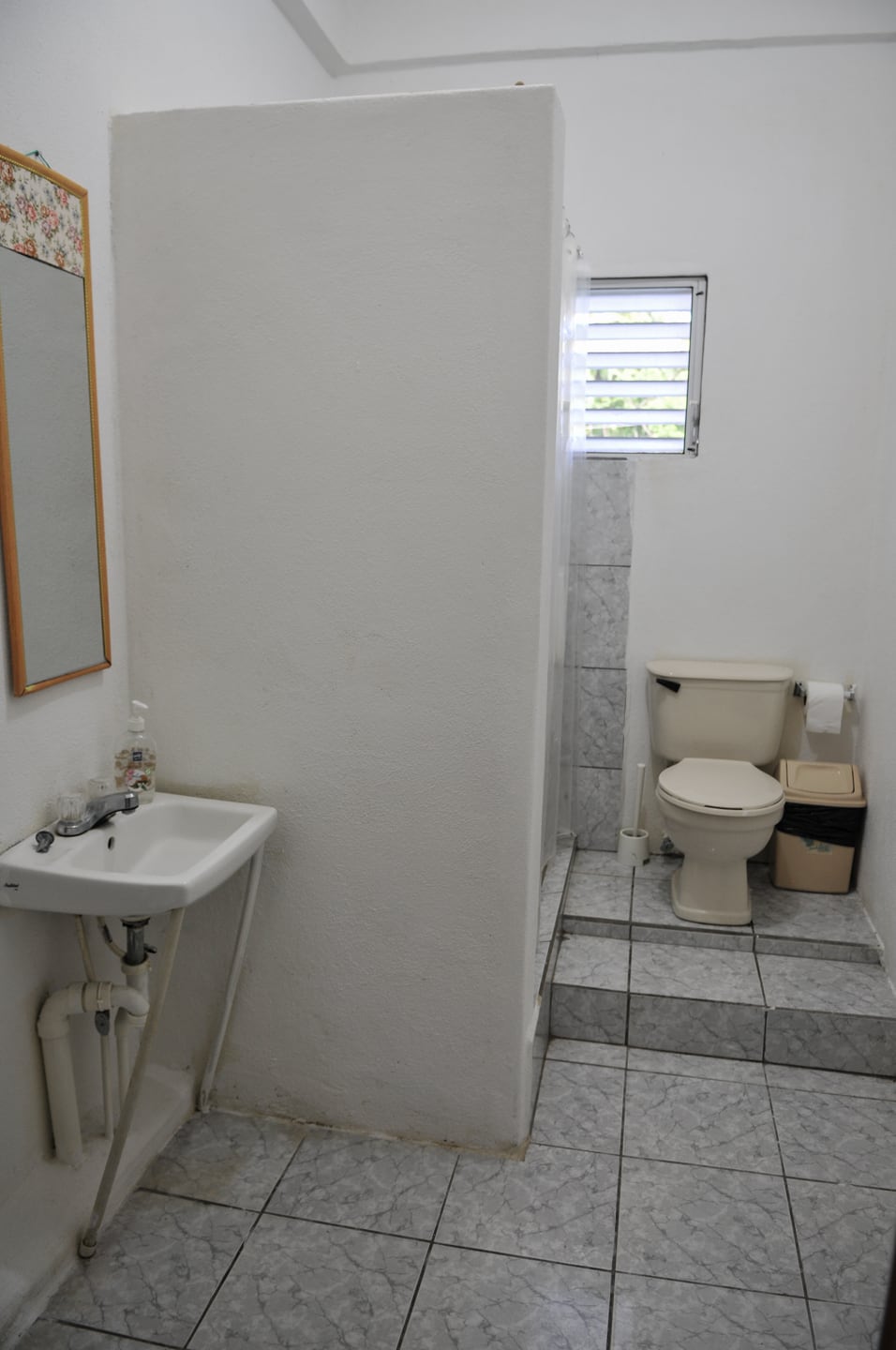
This is the main bathroom, which also has a large hot water shower. Each toilet has a waste bin next to it, because in Belize you can’t flush the TP (I’m in the process of making signs to remind guests).
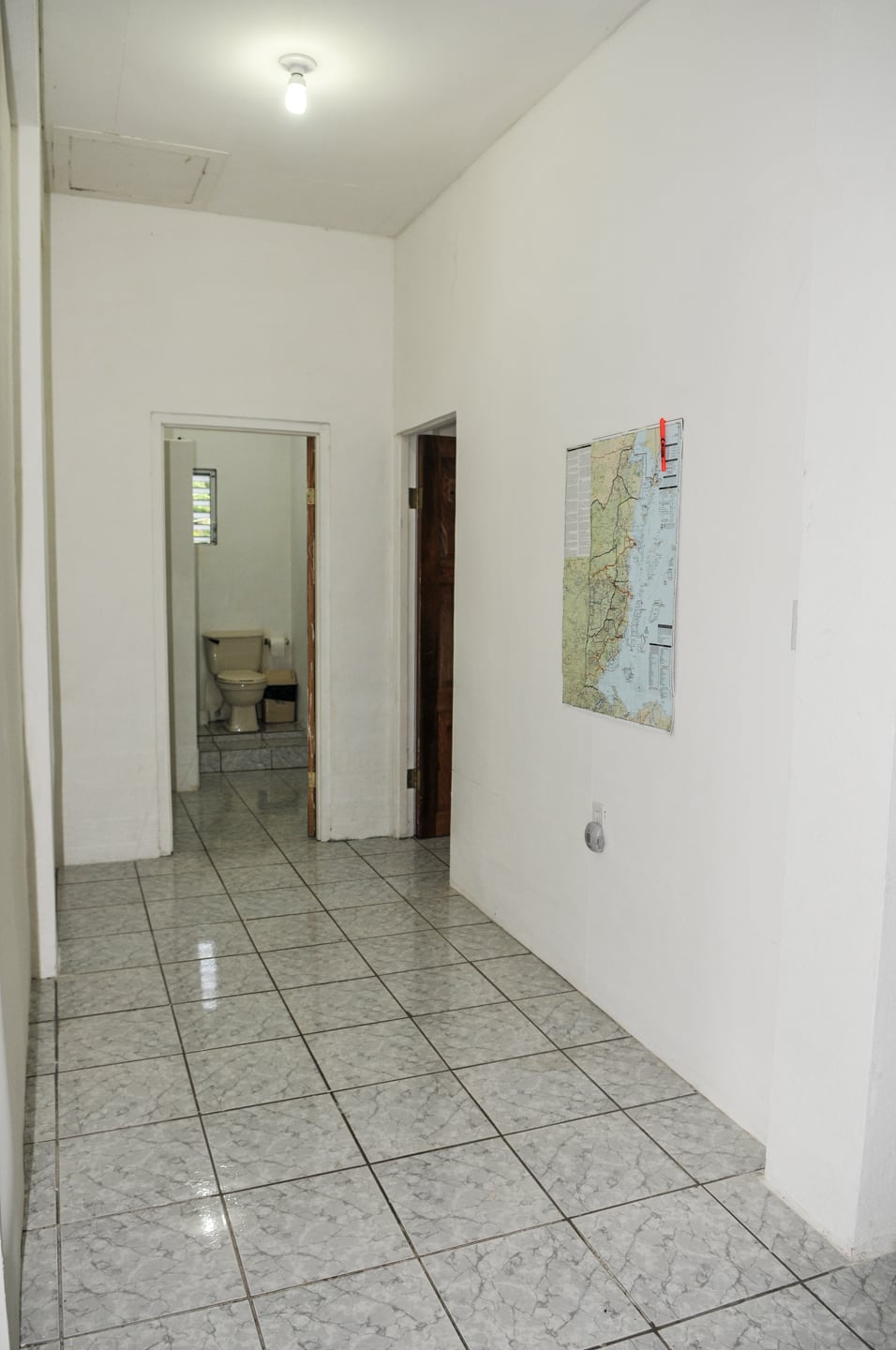
This is our map room, which is actually the hallway leading from the southwest bedroom to the dining area, but we use it to record our progress on driving every mile of highway in the country — Orange indicates where we’ve already taken Big Red (the Isuzu).
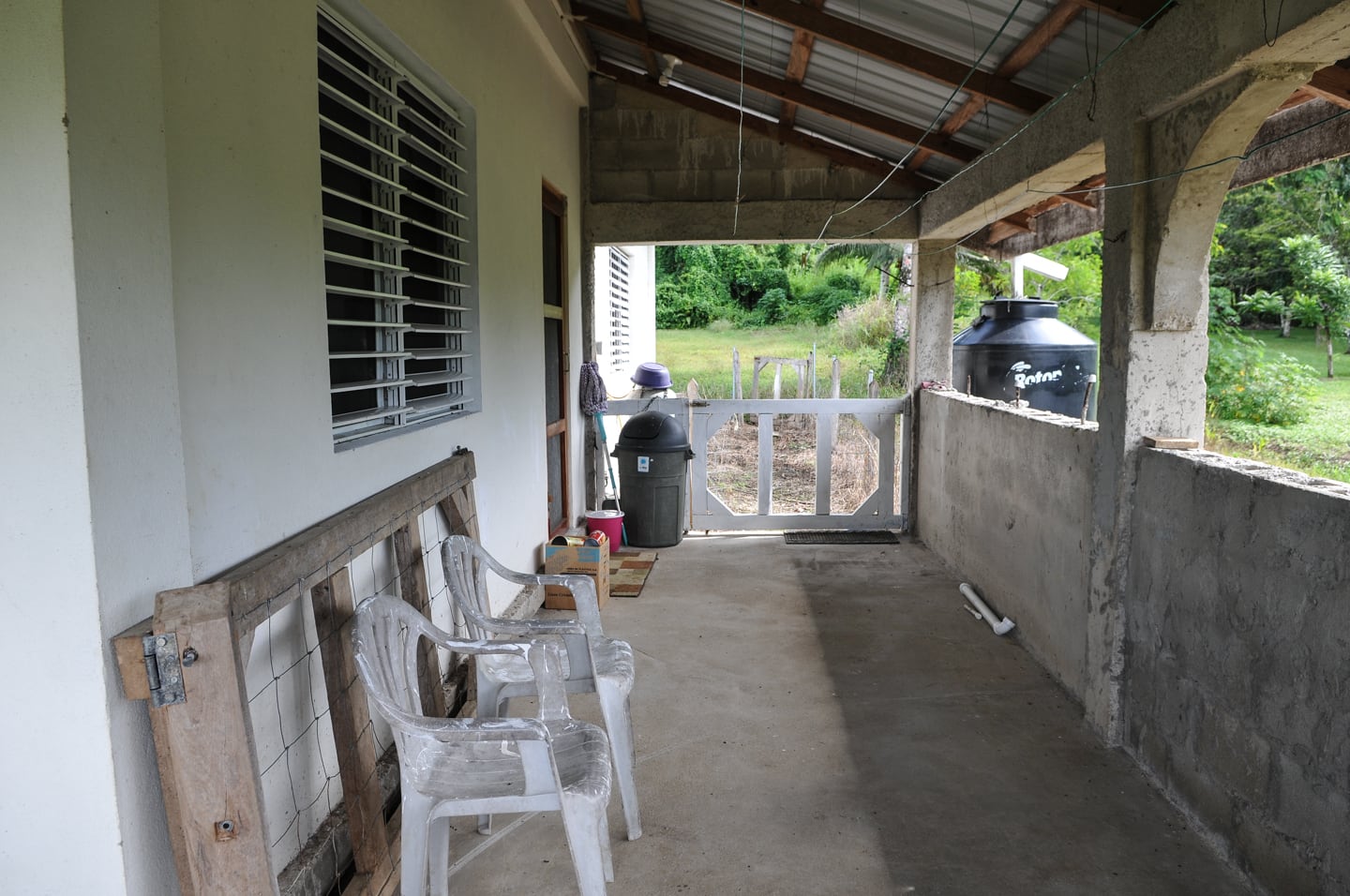
Heading back outside, this is the side veranda, which leads out to the back yard. We have an inner backyard which is fenced (and looks like it would be great for some chickens and a garden) and the rest of the land beyond the fence leading up the hill to the jungle.
My plans for this area are to build a screened-in porch that we can relax in after the sun goes down without the bugs molesting us.
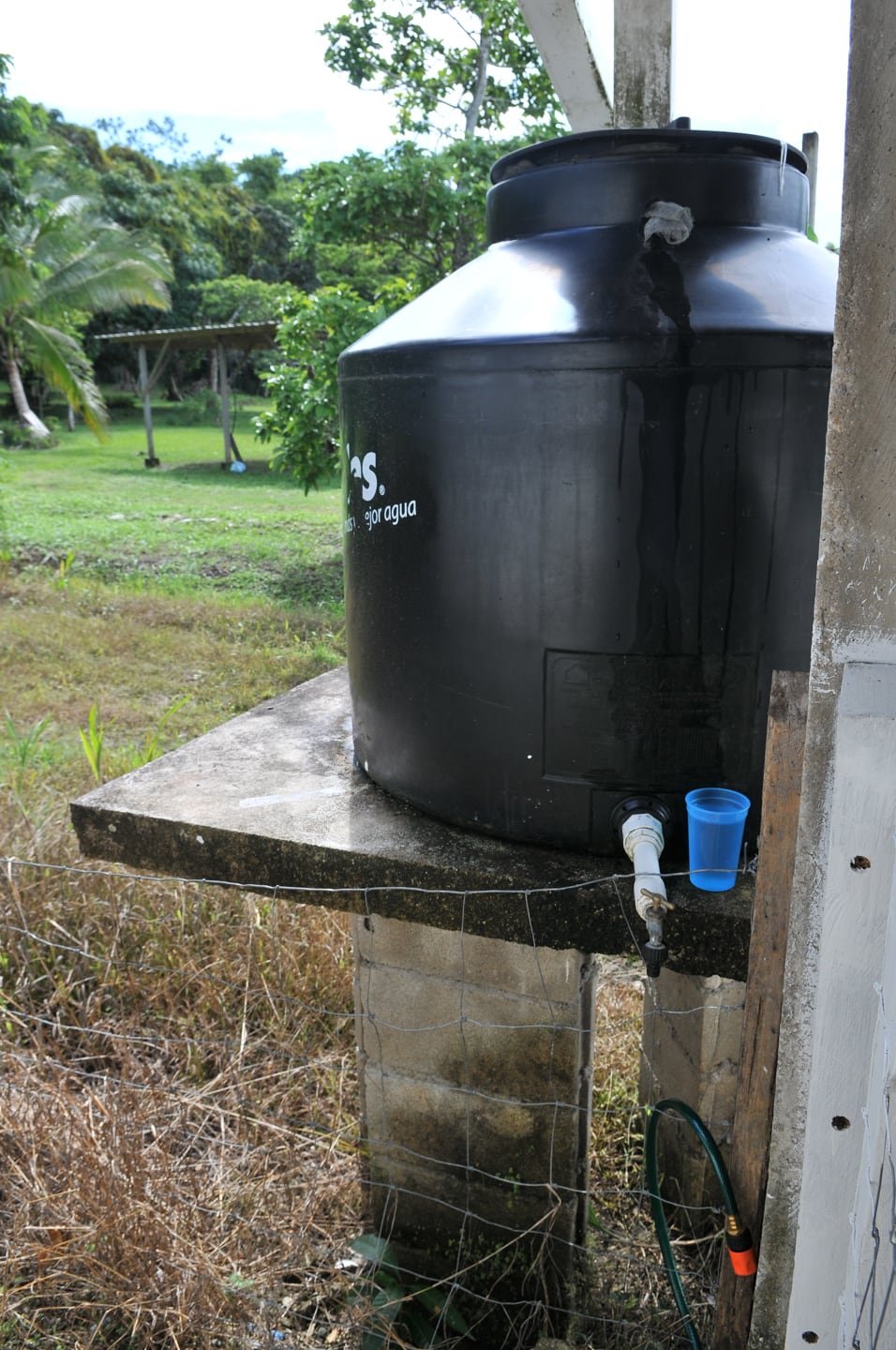
This is one of my favorite features of the house — the cistern! I really think everyone should have one. It catches the rainfall from the downspout of the gutters from this side of the house, which can be used for all sorts of purposes. We don’t drink the water, but workers who come over do. We’ll literally drain about half the thing in a weekend washing clothes and dishes and it will fill up to the top (and overflow) after one major rainstorm (which happens about once every three days right now). I tried to rig it up directly to the washer, but there wasn’t enough water pressure. I’ve got some ideas for fixing the issue, but in the meantime we fill buckets up and dump them into the washer. The washer is hooked up to city water, but city water (like gasoline and electricity) is expensive! So anything we can do to cut down on our use, all the better.
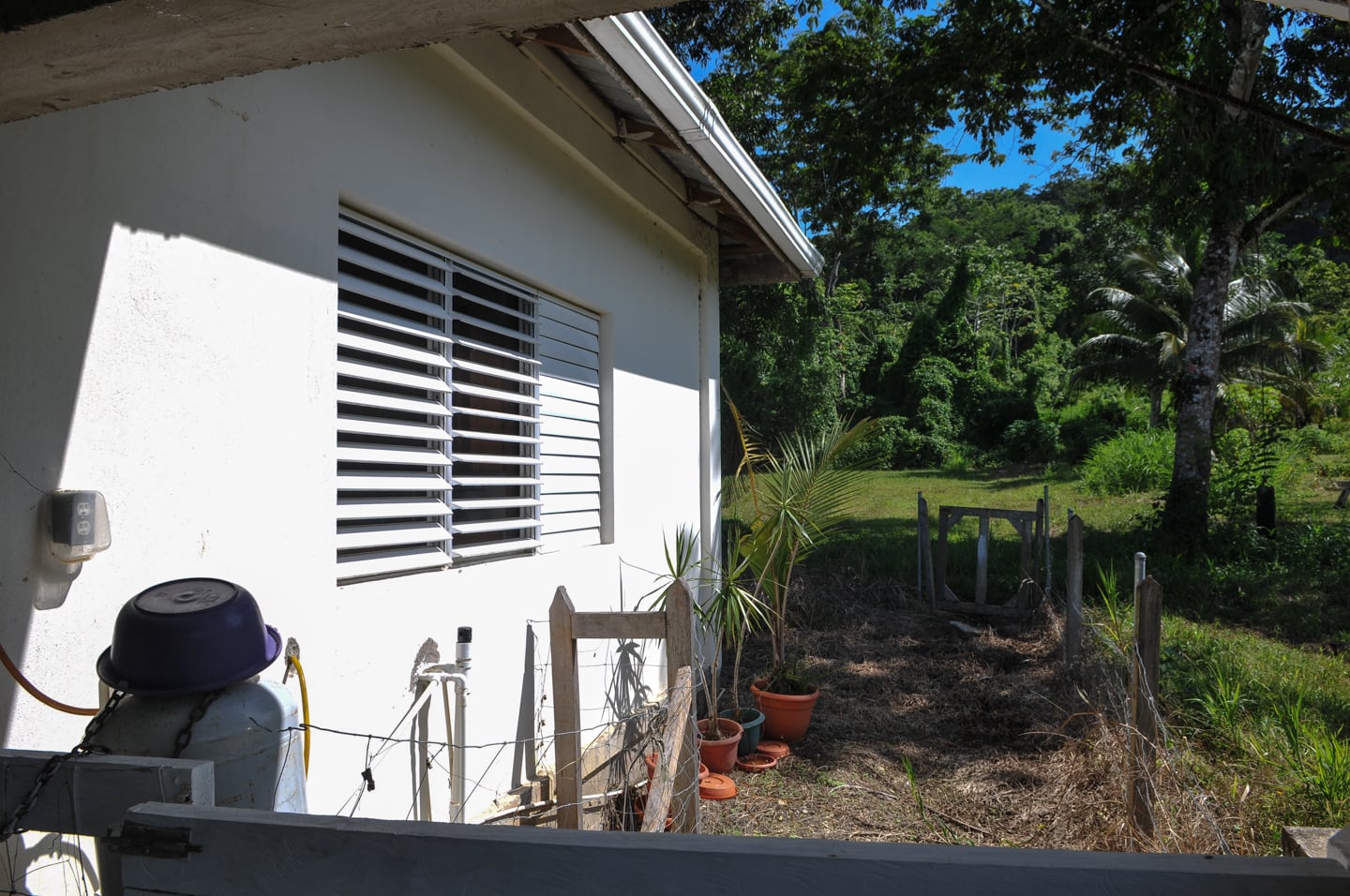
The side yard leading from the veranda to the rear of the house.
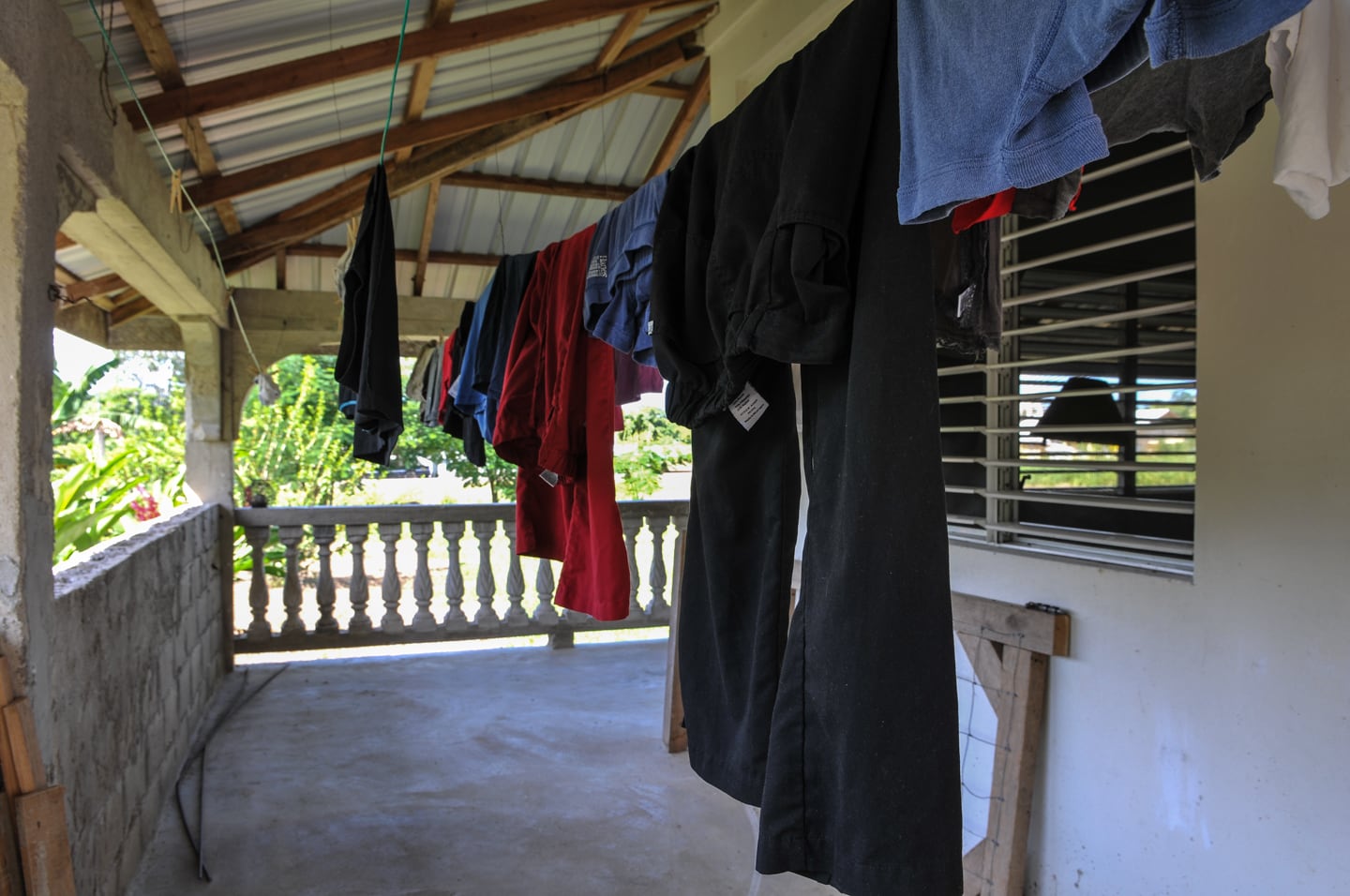
Hanging laundry to dry on the lines on the veranda.
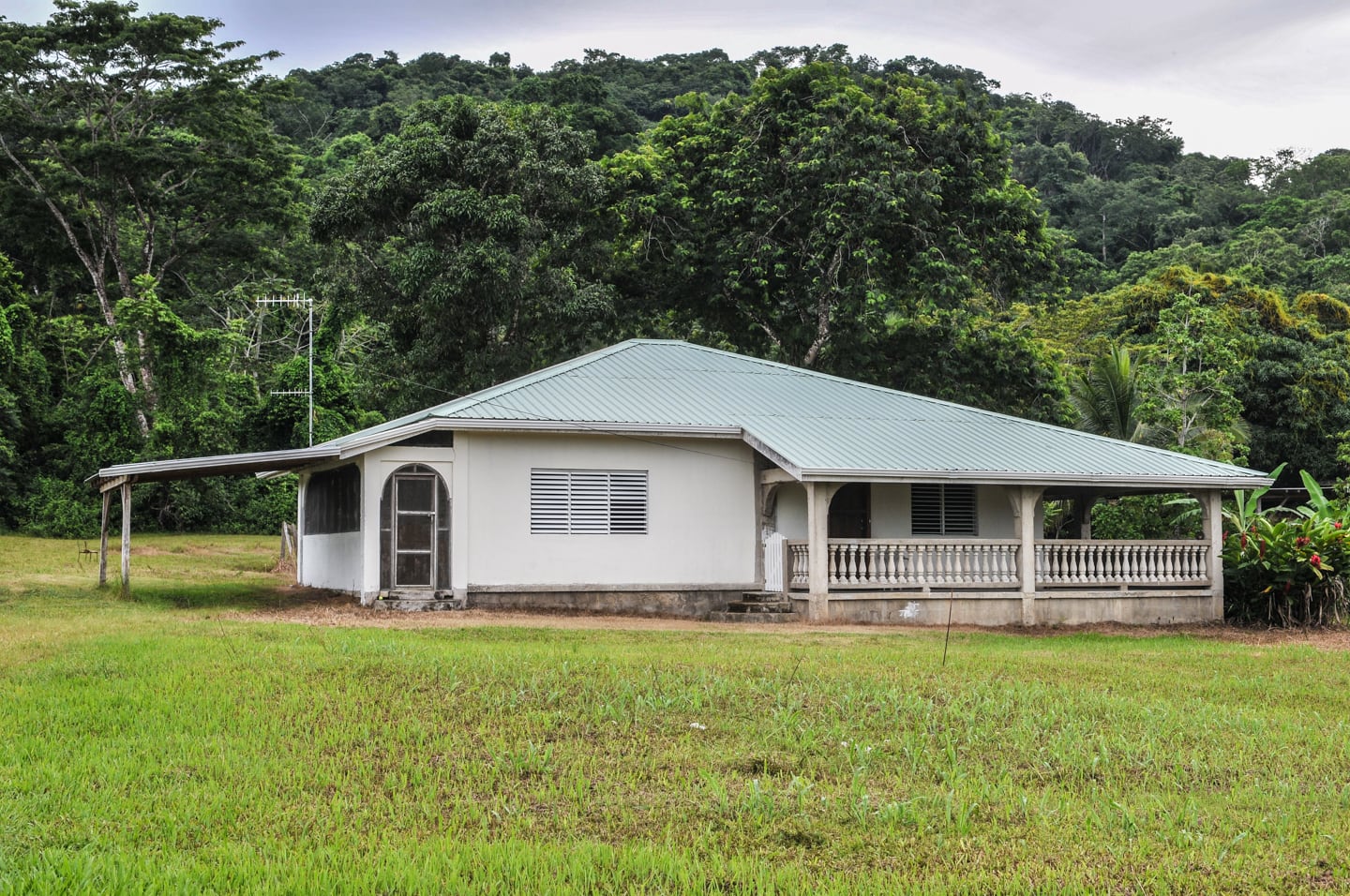
Needless to say, there are several advantages of this house over our last one. The three main advantages of the Homestead were our great neighbors, the lower cost of the house and closer proximity to the clinic where Lori works. Moving in fortunately coincided with us getting a car, so that cut down a bit on the distance issue (though Lori is able to catch a ride in a Hillside vehicle or ride her bike the mile or so to the clinic). In terms of cost, it’s about twice as much as our old place, but still under a fifth of what we paid for rent in DC! We also hope to keep the place in the Hillside family and that the work and furniture we put into it will not only benefit the church that owns it but the Hillside organization as well.
The Villa, as we call it to distinguish it from the Homestead, is a very calm and peaceful place to work for me during the day and an oasis for Lori to come home to in the evening after a long hot day of running around treating patients.
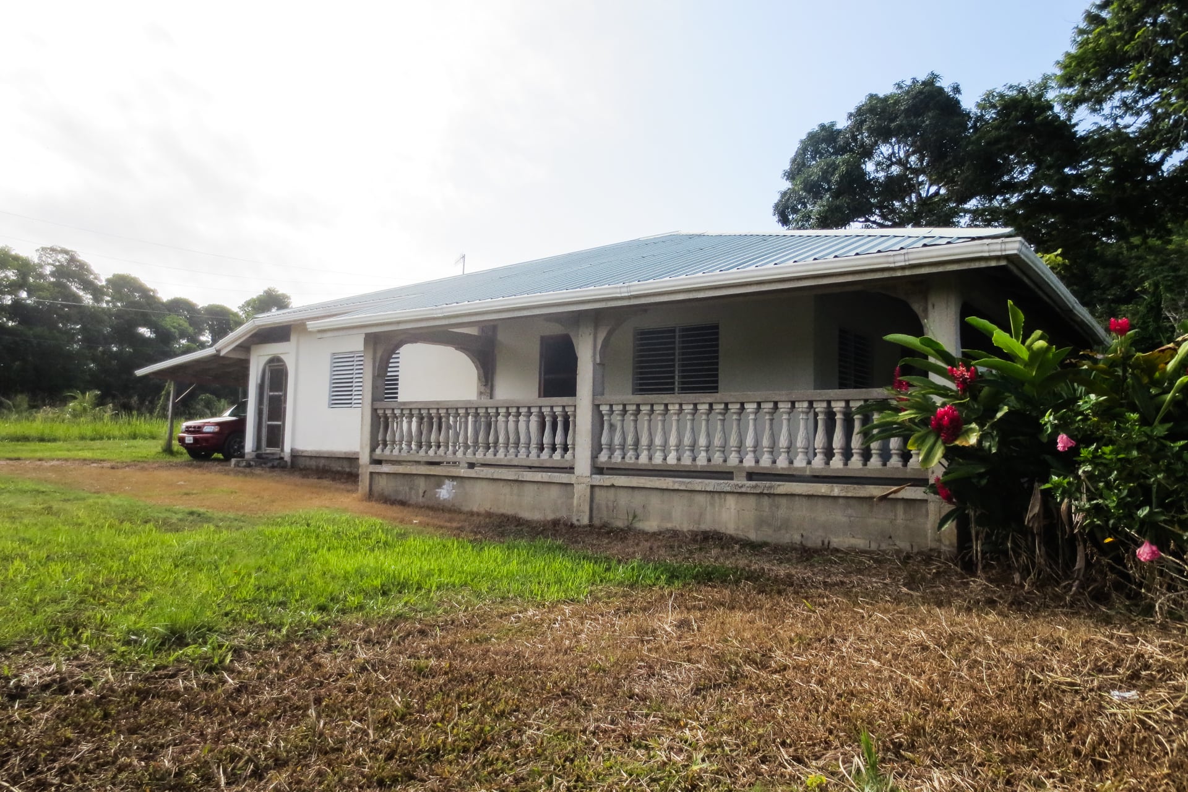
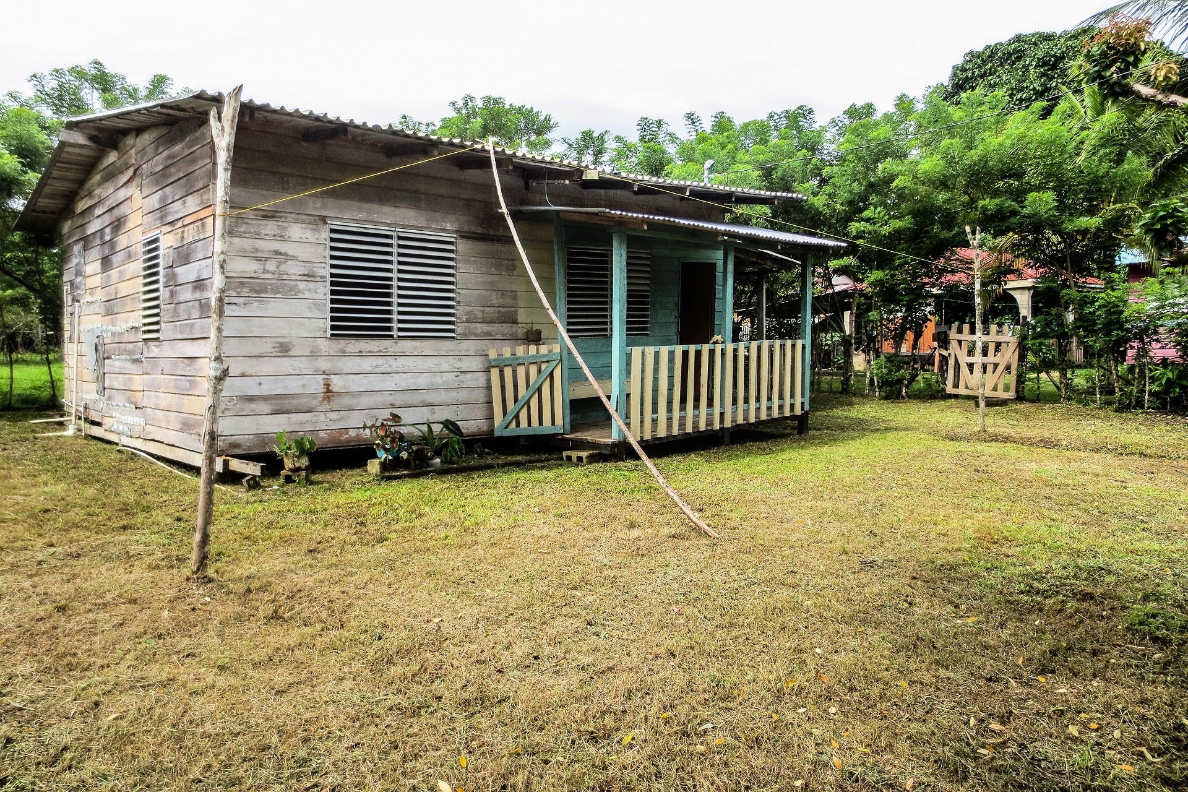
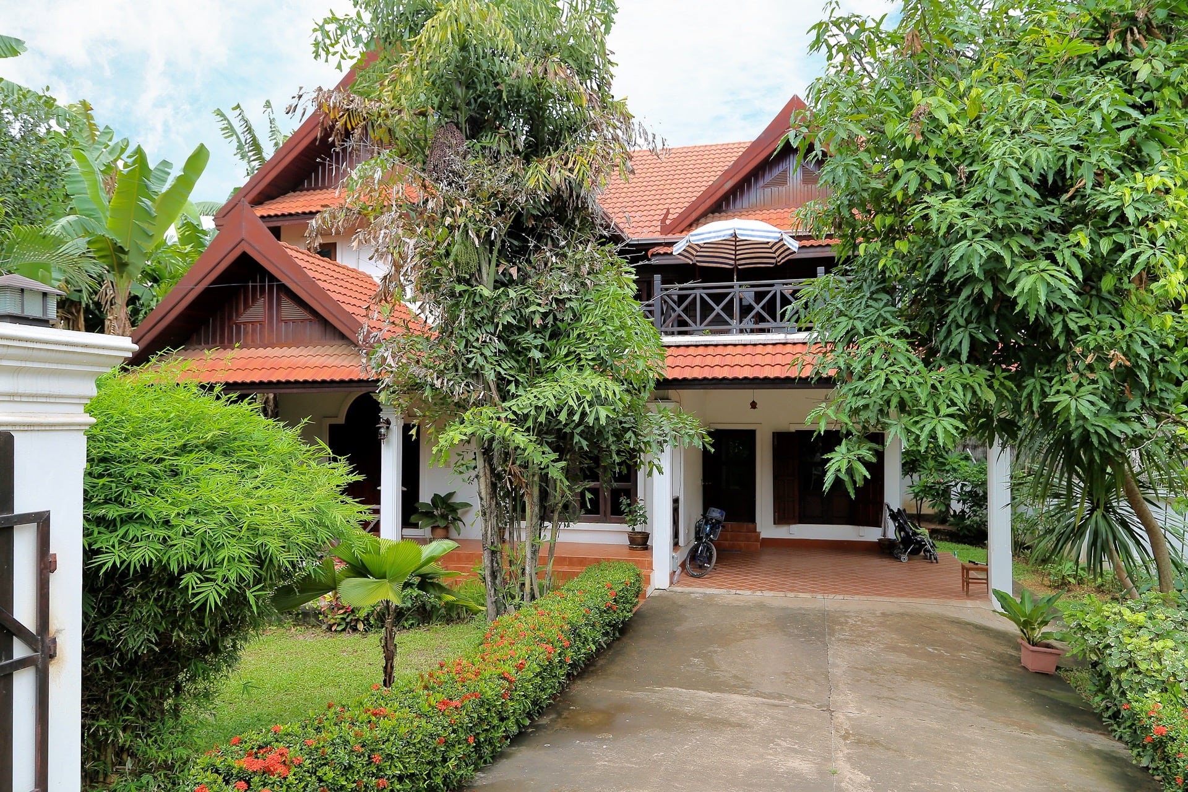
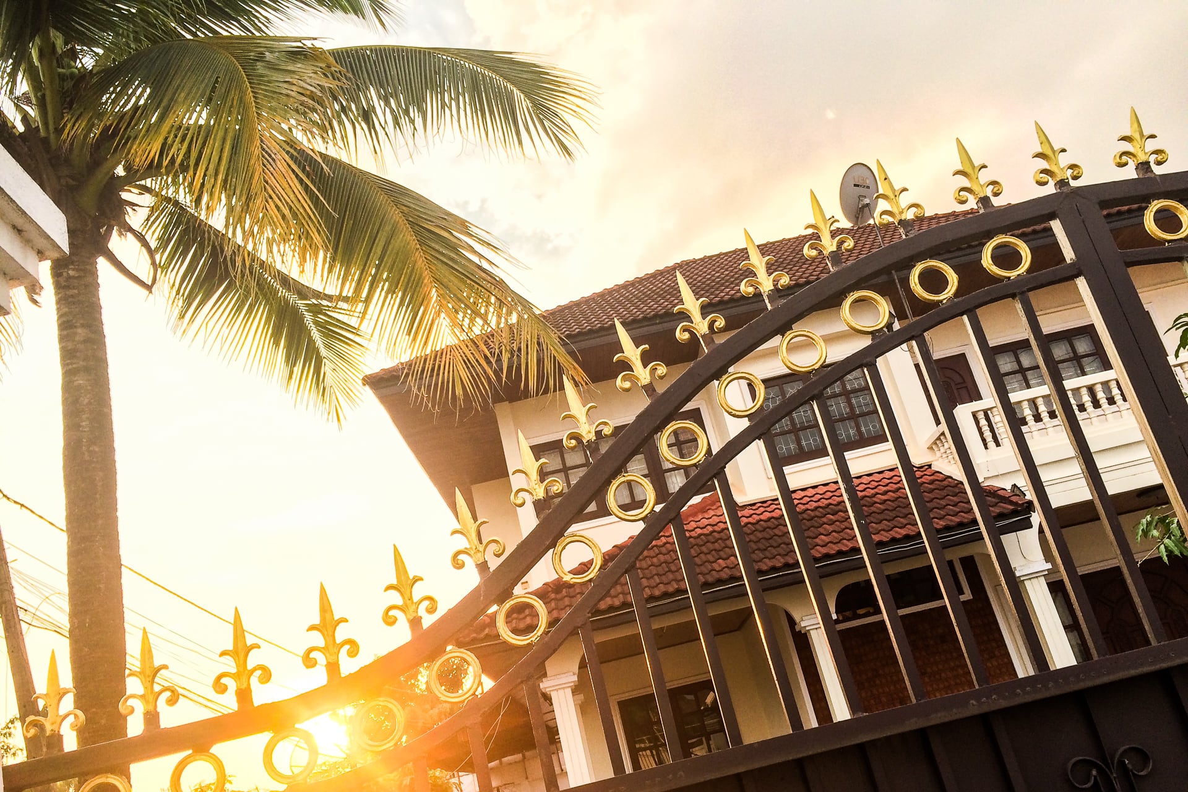
Just a quick hello from Roseburg. Your proud dad, Ron, was just in for a haircut and he told me to check out your website. Nice site, fun. Travel on, travel on!
Thanks again for the updates!
Love your Villa! Seems to have everything one needs and then some. —- Sounds like you
have made some nice contacts and life is
good.
keep well, love to you both ! GMT
Do you plan to buy the new furniture or will you find someone to make it?