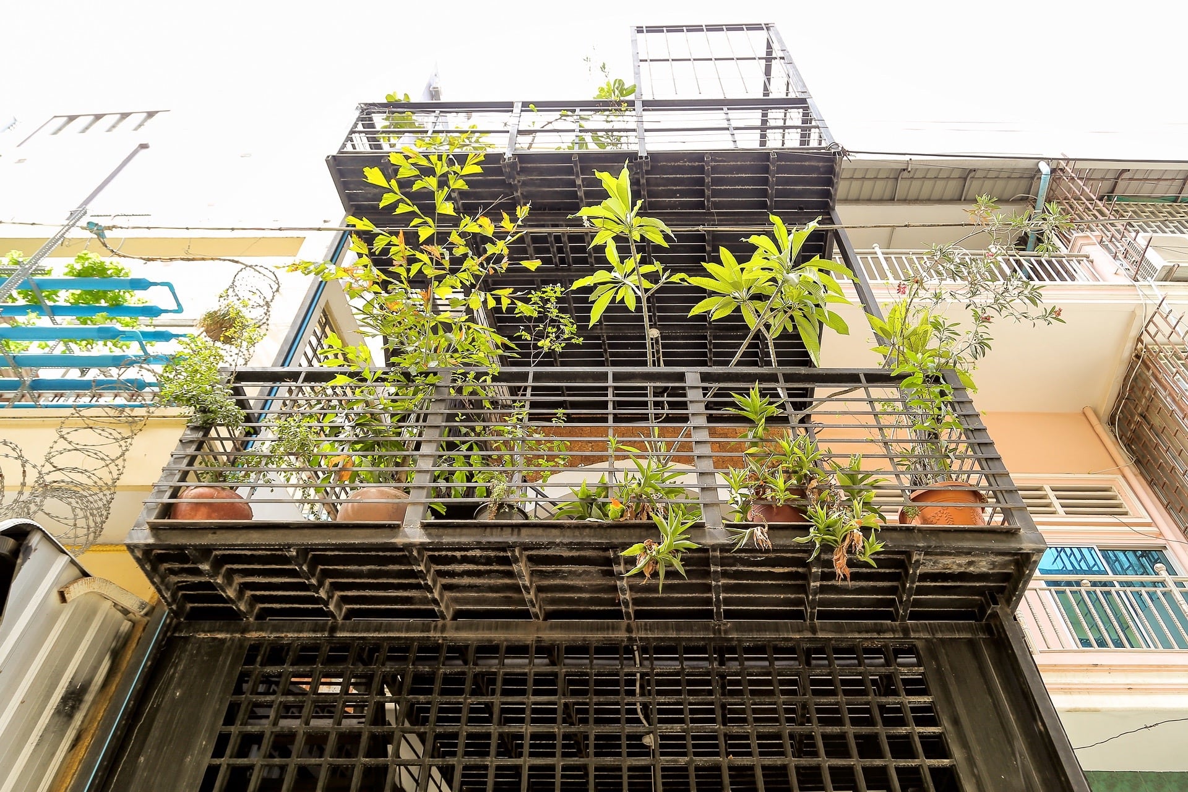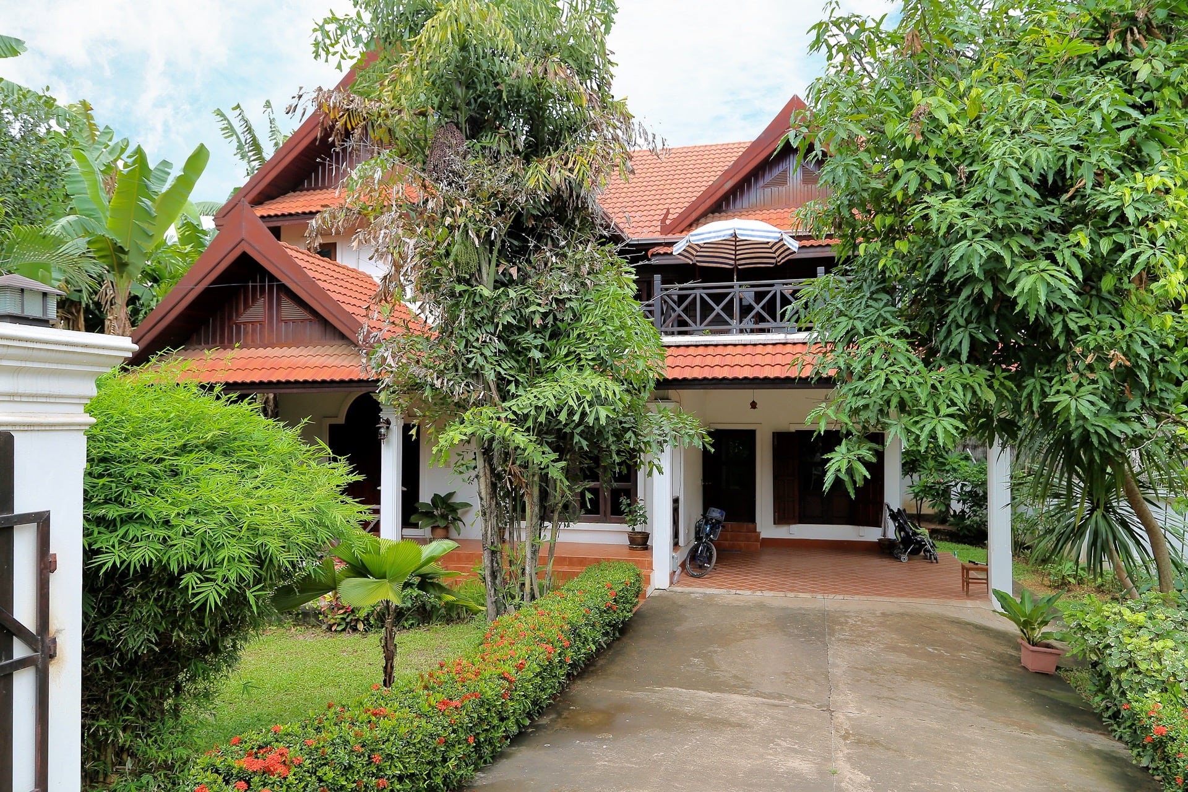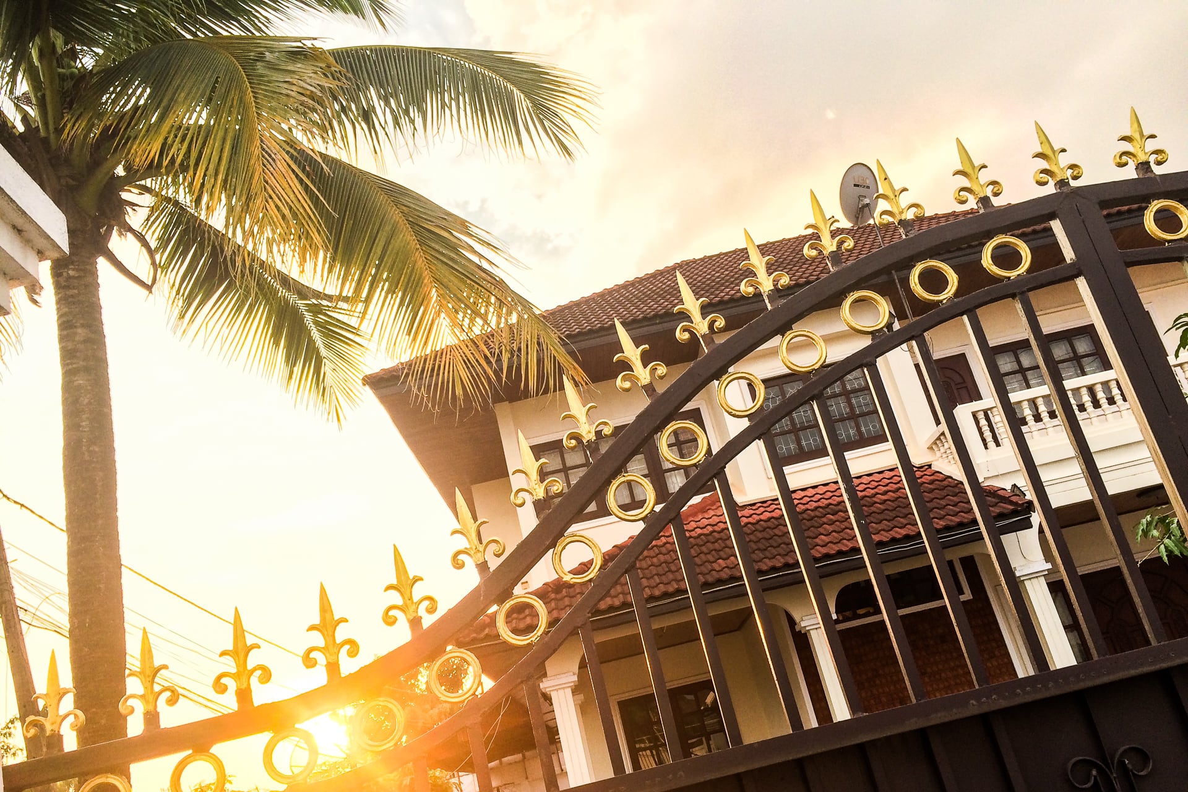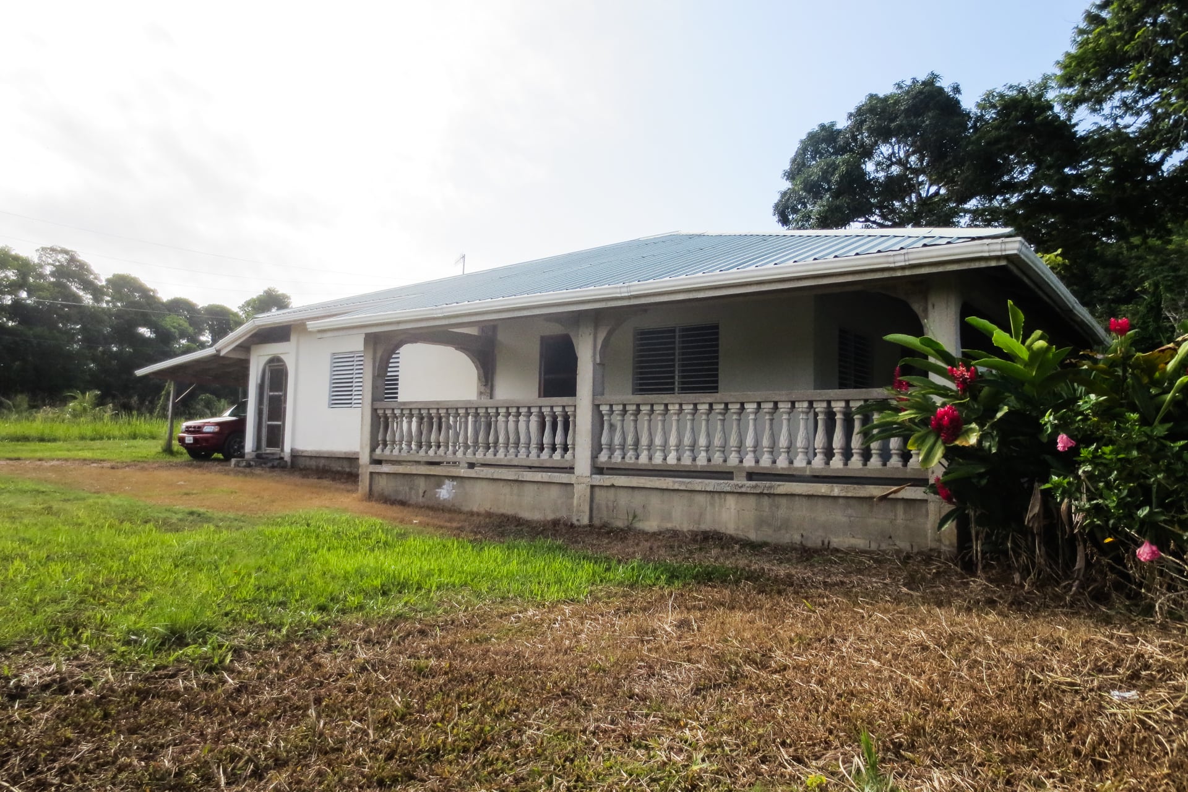As promised when we moved in all the way back in January, here’s a look inside our unique home here in the Cambodian capital of Phnom Penh.
Equal parts Khmer shophouse and COVID-19 bunker, this three-bedroom, 3.5 bath unit is just a bit larger than two full-size shipping containers stacked on top of each other (and built using similar materials).
The unit measures about 12 feet wide by 50 feet long (a full-size shipping container is 8′ x 40′).
In Cambodia, they call any unit on the top floor a “penthouse” regardless of how basic or luxurious, and any two-level unit, a “duplex.”
So, telling someone around here that our place is a duplex penthouse in a renovated Khmer shophouse would paint a fairly accurate picture of what kind of a place this is in most people’s minds.
I talk a bit more in detail about Khmer shophouses in this post, if you’re interested in learning more about our building’s former life.
If you’re interested in reading more about the excruciating process of finding a three-bedroom rental in central Phnom Penh, you can read all about our house-hunting odyssey here and here.


Front Terrace
Our unit is only about 12 feet wide, occupies the fifth and sixth floors of the old shophouse, and is down at the end of a hidden alleyway. That means that there isn’t a lot of this place that is visible at street level.
The custom ironwork surrounding the exterior stairwell and landings is the most prominent feature. The stairwell was added when the house was renovated and split into four separate rental units, so it is not a native feature of the original shophouse.
We haven’t yet counted the number of stairs up to our unit, but Noe can tell you there are quite a few. And, whoever gets the dubious honor of carrying our 19-month-old chunk-a-munk up the stairs will probably tell you that there are triple that amount.
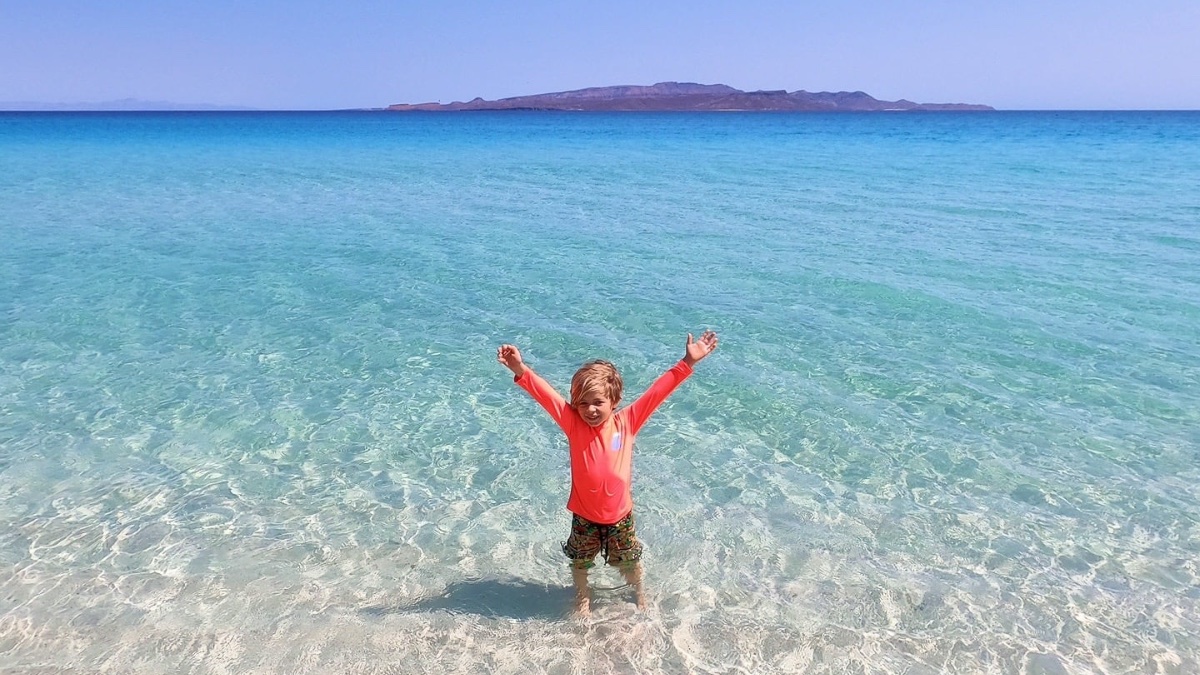
In the front of the building, two of the outdoor terraces are private terraces for our place. We haven’t found much use for the lower terrace (see above) as its fairly sun exposed. But the covered upper terrace is an extension of our main living space, given the tight quarters and warm climate.

Unfortunately, we’ve found that a good storm will completely soak all of our shoes. Luckily for our shoes, we’ve only had two of those so far in the five months we’ve lived here. We’ll see how things go as we move into the rainy season.

This is about the most uncomfortable patio set we’ve ever owned. It’s also the only one we’ve seen for sale in the entire city.
Beggars can’t be choosers.
It gets the job done with a couple of pillows, but we do miss the little patio set we had Laos. I could sit in that thing for hours.
We’ve determined that that yellow building across the alley is some sort of energy company, and those windows are staff dorms. The one on the left is the gym for the dorms.
After the boys go to sleep we’ll often sit outside with a couple of drinks and find ourselves unwittingly exposed to aspects of daily living we’d rather not be privy to. Why nobody ever draws their curtains around here is beyond me.
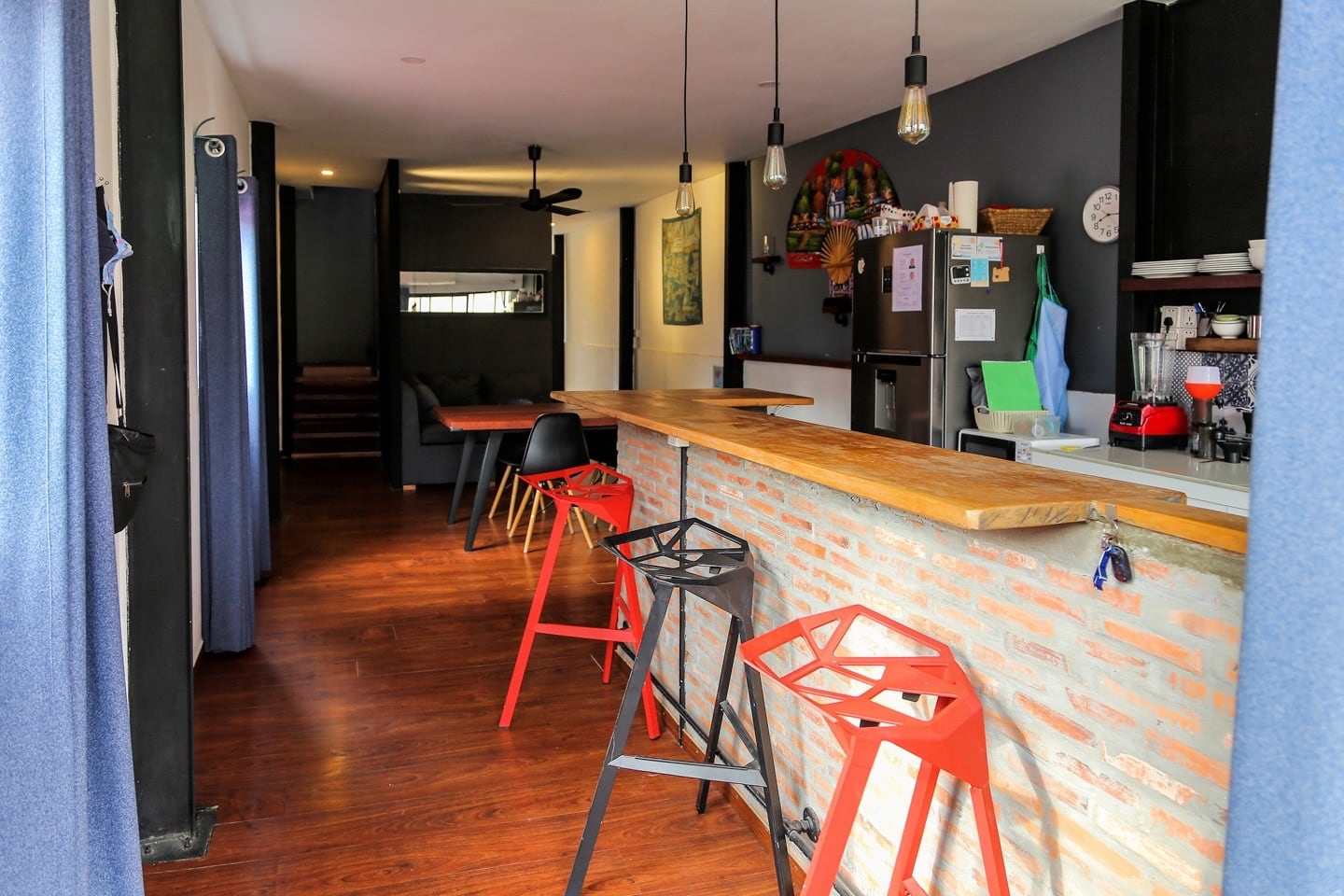
First Floor — Kitchen + Living Area + Room #3
Kitchen
Moving from the front terrace, through the sliding glass door that is our front door, we suddenly find ourselves in the grand foyer, which also doubles as the breakfast bar.
The flooring throughout the house (with the exception of the kitchen, bathrooms, and rear hallway) is laminate flooring. And cheap laminate flooring at that.
On the surface of things, laminate flooring seems like a really good idea. But this stuff is the loudest flooring on the entire planet.
Fortunately for the people below us, the base floor is concrete. Still, I imagine the deafening thud of Riley’s water cup hitting the floor multiple times a day has to annoy them.
Sorry about that, neighbors. You can take it up with our rational and reasonable toddler…and the person who decided to install flooring on which you can literally hear a pin drop from the next room.

I do like this kitchen, though. Sizable fridge, big sink, and the hottest gas range I’ve ever cooked on. It’s taken some getting used to, but I’m learning to harness the high heat (with virtually no ability to simmer). Excellent for stir fry in a proper wok, which is what I’ve been doing a lot of these days. When in Asia…
On the downside, the cupboard space is minimal (you’ll notice none overhead) and there’s no door to the kitchen. And no practical way to rig up a baby gate.
We definitely got spoiled with the ability to lock toddlers and crawlers out of the kitchen in our previous abodes in Laos. Now, we lock the cupboards up and take the nobs off of the oven when it’s not in use. But, of course, that doesn’t keep Riley from sneaking in and setting the digital oven timer multiple times every damn day.


Dining / Living Area
Our dining space, living space, and afternoon work space, all rolled into one. Riley’s in a food-throwing phase, so we’ve learned to check for food before sitting anywhere.
In other developments, Noe has become quite the sweeper. The kid’s got an eye for detail and does a better job at cleaning up Riley’s messes than we do!
The problem now is that Noe enjoys cleaning up after his baby brother so much that he tries to encourage Riley to make a mess (so that he has more to clean up)…

You may think that one of the big advantages of a smaller place with lower ceilings would be that we save on electricity costs.
Unfortunately, electricity rates are expensive here (US$0.25 per kilowatt hour). In Laos, the rate was US$0.12 kh/h. For the first couple of months we lived in this house, our monthly energy bill was around US$130. In April, our bill was US$375. 3-4 rooms with A/C running around the clock in the hottest time of the year will do that here.
And yes, I’ve been monitoring the meter myself, and yes, it is all correct, unfortunately.

Riley’s Room
With one bedroom downstairs and two upstairs, we decided that the baby should be on the bottom floor.
This is by far the smallest room of the three and we wanted it to double as the main play room for the boys as well. If we had put Noe in here with a bed, that would have left virtually no room to play.
As Riley’s crib is fairly easy to break down and setup and quite compact, we’ll often stow it away in his bathroom for the day so the boys have a bit more room to play.

We also knew that it would be hard to keep tabs on Noe in the middle of the night if he were down here, whereas Riley is securely hemmed in by his crib. We do have a baby monitor set up that we run throughout the night as you really can’t hear anything between floors (unlike our previous house in Laos).
Fortunately, neither of our boys have had any real issues with separation anxiety. They’ll sleep pretty much wherever we set them up.


Rear Terrace / Utility Area
Passing Riley’s room and out the back door is the rear terrace where the real magic happens. So long as it doesn’t rain, we can get our clothes dried insanely quick out here, from the combination of direct sun, a steady breeze, and the AC exterior fan units blowing hot air when the AC is on in the kids’ rooms.

Sunset view from the rear terrace.

Back in the living room, a view from the stairs.


Noe’s table where he eats the majority of his meals, does his coloring, and watches Marco Polos from family and friends.
Let’s head upstairs!


Second Floor — Room #1 + Room #2
These are about the least child friendly stairs we could hope for, which is another reason why Riley got relegated to the first floor. We just don’t have Riley come up here period.
Fortunately, Noe’s very good on the stairs going up and down, but one of us always spots him, given that there’s no rail and small drop on one side (and the steps are very short).
We knew the stairs were not ideal for two toddlers when we moved in, but we didn’t have a lot of better options for places and the pros far outweighed the cons in this place at the time.

Noe’s Room
At the top of the stairs is Noe’s room.
We got him that table and chairs thinking it would be a great little craft area for him. Little did we know he had other things in mind.
After Lori walked in one day to find him standing on the top shelf of his bathroom (see below) with his head out the window (having used the chair to climb up onto the counter), the table and chair are now in our room.
And what did he have to say for himself when Lori walked in on him hanging out of his sixth floor window? “Mommy! What are you doing!?”
He also climbed up the shelves in his closet on a couple of occasions to access the top shelf that is 7 feet off the ground. So now we have a lock on the closet.
I think his room is pretty well secured now, but we’ll see.



Master Bedroom
While all three bedrooms have their own bathroom, the master bedroom is distinguished by its size — being nearly double the size of Noe’s room. And it’s a good thing too, as it’s become Lori and my primary work space for the past three months.
Unfortunately, it gets brutally hot up here from 11am to 6pm, and virtually uninhabitable even with the AC blasting.
Before the kids were home full time, I enjoyed working up here until about 10am, at which time I’d head downstairs to the kitchen table. These days, the first floor has been completely taken over by the toddlers.
So when daddy’s watching the kids and mommy’s working, or vice versa, or we have someone helping out and watching them, heading to a coffee shop is really the only option for getting any work done.
We’re hoping that rainy season and cooler weather will change this, but for now, that’s the reality.
Of course, having schools open would help. But the prime minister has already declared that no schools at any level are to open until November at the earliest.
…in a country with 125 confirmed cases and zero deaths (and virtually no local transmission). Today, as I write this, Noe and Riley’s old nursery school in Laos is welcoming back their kids.
I didn’t always agree with the actions of the Laos government when we lived there, but I’ve been impressed by their handling of the Coronavirus crisis. We still get status updates from the U.S. embassy in Laos and they’ve done everything exactly how I probably would have done it in their shoes — quick and decisive data-driven measures, clear and coordinated messaging, and a sensible and coordinated rolling exit strategy. And now, they are reaping the benefits.
Cambodia and the U.S. federal government on the other hand… Well, I’ll just leave it at that.

My hotbox office. Looks nice, doesn’t it? It is!!! From 5 am to 8am, it is quite pleasant.
Wondering why our upstairs is so hot? Well, I think our one-inch wall of colorful patchwork of metal siding may have a little bit to do with it…

This is the exterior wall of our bedroom. Yay for recycling.
Not pictured here, Lori’s little office space is set up across the room (you can see her in action in our last post). From early June onward, however, she’ll likely start going into the office on a regular basis when she is working.

The master bathroom…


A Home for Another Time and Place
Honestly, I wish I would have written this post four months ago, pre-COVID. But I simply didn’t have the photos yet (it takes time when you have two little ones residing 24/7 in a 12 ft. by 50 ft.).
COVID has definitely colored our feelings on the ol’ shophouse, and not for the better.
When we moved to Phnom Penh from Vientiane last year, we were looking forward to downsizing after three years of living in homes that were much larger than our lifestyle and personal tastes required.
Part of the reality of being an NGO worker or NGO family is being honest with yourself in terms of housing. You’re not looking for your “forever home,” but rather the most cost-effective short-term option that fits your needs for that time and place.
Home for us is a place to crash at night. We’d much rather be out and about during the day, particularly on weekends. When we found this place in November, we were ecstatic. It was compact, but the central location more than made up for the size.
But of course COVID changed all that.
As I type this, we’re wrapping up our twelfth week of working from home and having our two little boys at home with us in the same small, hot space, 24/7.
The Cambodian government announced two weeks ago that they have no intention to allow public or private schools to open until November.
125 cases in all of Cambodia — all recovered.
Virtually no local transmission.
Bars have reopened. Restaurants and wet markets never closed.
Playgrounds remain shut. Pools remain shut. Schools remain shut.
Lori and I love spending time with our boys and counted ourselves fortunate to get to spend far more time with them than the average parent long before COVID.
We want to love our little shophouse. It was absolutely perfect for our needs for the first ten weeks we lived here and we were happy to be here.
But eleven weeks so far, crammed into a metal box in 100-degree heat with two toddlers, and the prospect of five more months of the same is just a tad bit of a challenge to swallow at the moment.
Needless to say, I’m trying to soak up the sunsets from the upper deck these days. That is, until the three-month monsoon arrives. Which should be any day now.

